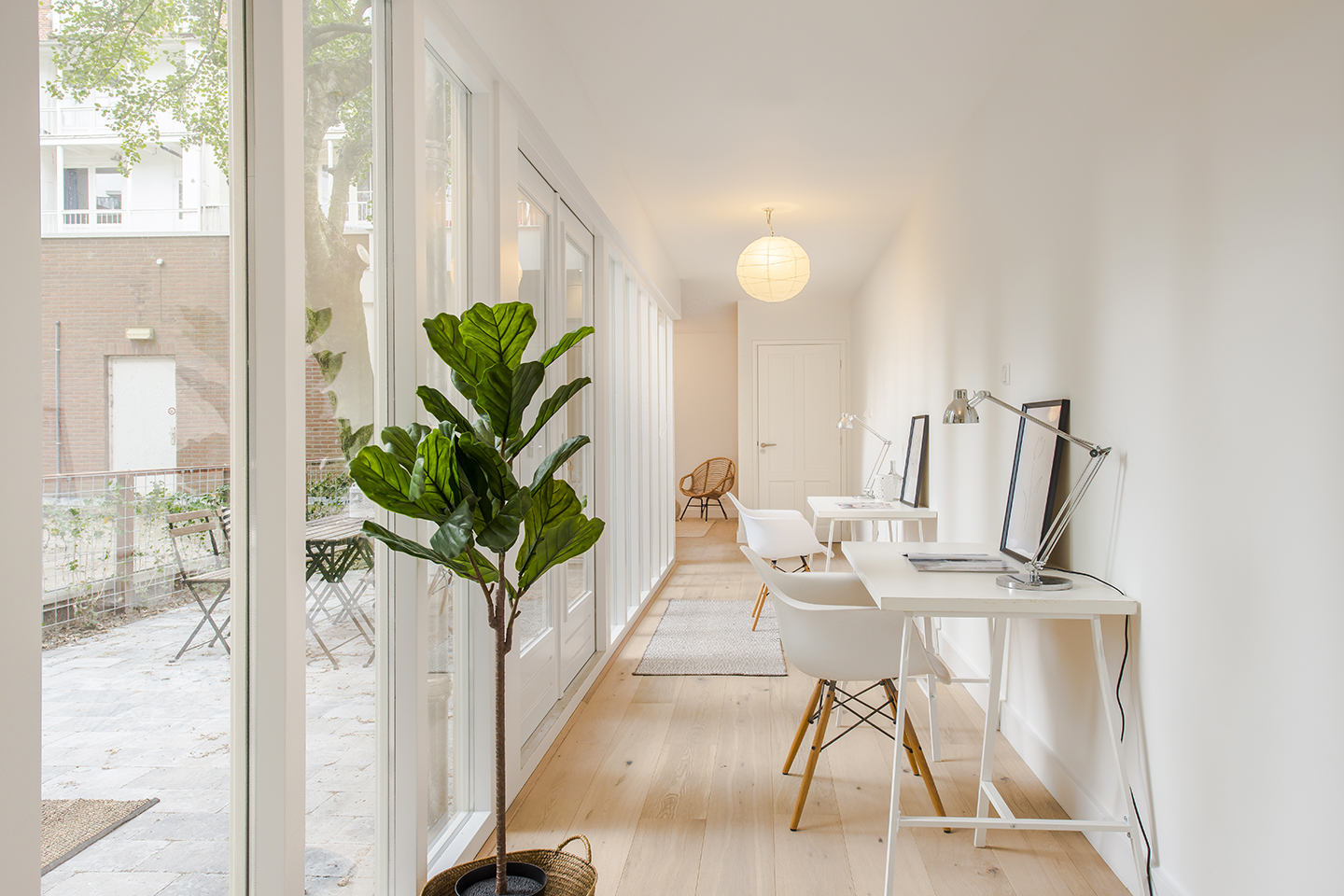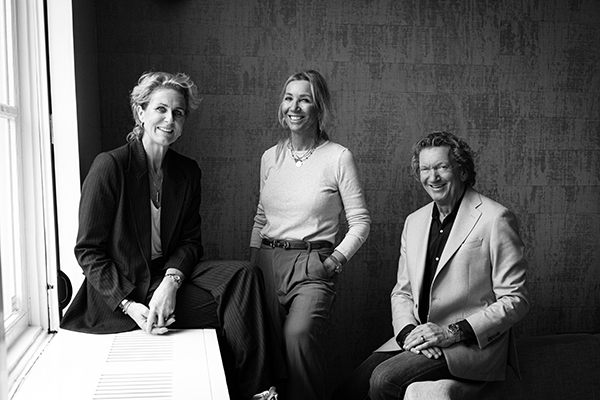Cornelis Vermuydenstraat 54 1018 RN Amsterdam
Omschrijving
JA! Geniet van comfortabel wonen in een rustig gelegen, prachtig licht en goed ingedeeld 3-kamer appartement in de populaire Czaar Peterbuurt. Dichtbij de Oostelijke Eilanden, het stadscentrum en de trendy wijk Oost, met alle voorzieningen binnen handbereik. Een vrij unieke eigenschap aan de directe omgeving is dat het zeer ruim is opgezet en aan het water ligt.
Deze energiezuinige woning, met energielabel A, bevindt zich in een fraai nieuwbouwcomplex uit 2016 met lift. Vanaf het zonnige balkon is er vrij uitzicht op het groene Oostenburgerpark.
Met een moderne en goed uitgeruste open keuken, een zeer lichte woonkamer, veel bergruimte en twee volwaardige slaapkamers is dit écht een ideale woning!
INDELING
WONEN & LEVEN
– Via de gemeenschappelijke entree wordt de tweede verdieping bereikt, via het trappenhuis of een lift;
– Binnenkomst in de ruime hal die toegang verleent tot alle vertrekken;
– Aan het einde van de hal is de royale doorzon woonkamer;
– De woonkamer biedt genoeg ruimte voor royale zithoek en familie eettafel;
– De moderne open keuken heeft een praktische opstelling wat zorgt voor een open karakter;
– De keuken is voorzien van o.a. de volgende inbouwapparatuur: oven, 5-pits gaskookplaat met
afzuigkap, koel-/vries combinatie en vaatwasser;
– Vanuit de woonkamer is via openslaande deur de toegang balkon;
– Er is een externe berging in de onderbouw van het pand van circa 6 m².
SLAPEN & BADEN
– De woning is voorzien van twee slaapkamers, die beide toegang bieden tot het balkon;
– De masterbedroom biedt ruimte genoeg voor een tweepersoonsbed en kledingkast;
– De tweede slaapkamer leent zich uitstekend voor gebruik als kinderkamer, werkplek of hobbyruimte;
– De moderne badkamer is voorzien van o.a. een inloopdouche, wastafelmeubel met spiegel erboven en toilet;
– In de hal bevindt zich een separaat toilet met fonteintje.
BUITENRUIMTE
– De woning is voorzien van prettig balkon;
– Het balkon is circa 6 m² en bevindt zich op het westen;
– Vanaf het balkon is er vrij uitzicht op het groene Oostenburgerpark;
– Dit maakt de woning compleet!
WOONOPPERVLAKTE
– De woonoppervlakte bedraagt circa 80,2 m²;
– De gebouwgebonden buitenruimte bedraagt circa 5,7 m²;
– Externe bergruimte bedraagt circa 5,9 m²;
NB. De opgegeven oppervlakte is door een gespecialiseerd bedrijf gemeten conform NEN2580.
BOUWAARD & TECHNISCHE INFORMATIE
– De woning is gelegen in een pand dat omstreeks 2016 gebouwd is;
– Het complex is voorzien van een lift;
– Betonskelet bouwstijl;
– Houten kozijnen, voorzien van dubbele HR++ beglazing;
– Verwarming en warm water middels Cv-ketel, merk: Intergas, bouwjaar: 2016;
– Warmte-terugwininstallatie aanwezig;
– Elektriciteit: voldoende groepen met aardlekschakelaar;
– De woning is voorzien van vloer-, plafond- en muurisolatie;
– In het gehele appartement is comfortabele vloerverwarming aanwezig;
– Energielabel A.
KADASTER & SPLITSING
– Kadastrale aanduiding Amsterdam N 4521 A91;
– Het pand is op gesplitst in 80 appartementsrechten;
– Het appartementsrecht A-91 is voor 78/6003e aandeel in de gemeenschap gerechtigd.
ERFPACHT
– De woning is gelegen op eeuwigdurende erfpachtgrond van de gemeente Amsterdam;
– De algemene bepalingen voor eeuwigdurende erfpacht 2016 zijn van toepassing;
– De overstap naar eeuwigdurende erfpacht is onder gunstige voorwaarden gemaakt;
– De huidige canon bedraag €1.412,44 per jaar met 1-jaarlijkse indexering;
– Het huidige tijdvak loopt t/m 31 oktober 2063;
– Vanaf 1 november 2063 zal de canon €1.246,26 (exclusief indexatie) per jaar bedragen.
VERENIGING VAN EIGENAREN
– Het betreft een actieve en financieel gezonde VvE genaamd; ‘Vereniging van Eigenaren
Katharina Blok II’ en wordt professioneel beheerd;
– De servicekosten bedragen thans € 193,- per maand;
– Er is een MJOP beschikbaar;
– In 2024 is het schilderwerk aan de voorzijde uitgevoerd.
LOCATIE
– Deze moderne woning is gelegen op een uitstekende locatie in het oostelijke gedeelte van
Stadsdeel Centrum in de wijk de Oostelijk Eilanden;
– De Cornelis Vermuydenstraat is een moderne en rustige fietsstraat in de gezellige Czaar Peterbuurt;
– Rustig wonen en toch met de dynamiek van de stad op steenworp afstand;
– Alle gemakken binnen een straal van 100 meter: supermarkt, restaurants, huisarts, apotheek, garage, kinderopvang en speeltuin;
– De Czaar Peterstraat is ooit benoemd tot leukste winkelstraat van Nederland en ligt om de hoek, hier vind je diverse leuke boetiekjes, speciaalzaken en koffietentjes;
– In de nabije omgeving zijn er talloze gezellige horecagelegenheden te vinden, zoals Barlotta, Charcuteria, Bar Restaurant, De Kop van Oost, De Plantage en Brouwerij ’t IJ;
– Het bruisende Marineterrein, Scheepsvaartmuseum en Artis zijn allemaal op loopafstand;
– Ook de Dappermarkt en het Oosterpark zijn vlakbij;
– En vanaf deze plek wandel je zo het historische centrum van Amsterdam in.
BEREIKBAARHEID EN PARKEREN
– Het appartement is per auto zeer goed bereikbaar vanaf de ringweg A-10 via afrit S114;
– Er is een tram- en bushalte nabij, met tramlijn 7 en buslijn 22;
– Het NS-station Amsterdam Centraal ligt op slechts 9 minuten fietsen;
– Op de openbare weg is het betaald parkeren op ma. t/m zo. van 0:00 uur tot 24:00 uur;
– Voor informatie over parkeervergunningen, zie de website van de gemeente Amsterdam.
BIJZONDERHEDEN
– Modern appartement gelegen in een rustige, autovrije straat;
– Woonoppervlakte van circa 80 m²;
– Voorzien van vloerverwarming voor optimaal comfort;
– Ruim balkon bereikbaar vanuit de woonkamer en twee slaapkamers;
– Separate berging in de onderbouw van ca. 6 m²;
– Uitstekende ligging in Amsterdam Centrum, met alle voorzieningen binnen handbereik.
OPLEVERING
De oplevering zal plaatsvinden in overleg.
OP AANVRAAG BESCHIKBAAR
– Eigendomsakte
– Energielabel A
– Splitsingsakte
– Stukken VvE
– Meetrapport
————————————————————————————————————————————————–
YES! Enjoy comfortable living in a quietly located, beautifully bright, and well-laid-out 2-bedroom apartment in the popular Czaar Peterbuurt. Close to the Eastern Islands, the city center, and the trendy East district, with all amenities within easy reach. A rather unique feature about the immediate area is that it is very spacious and waterfront.
This energy-efficient home, with energy label A, is located in a beautiful new-build complex from 2016 with an elevator. From the sunny balcony, there is an unobstructed view of the
green Oostenburgerpark.
With a modern and well-equipped open kitchen, a very bright living room, plenty of storage space, and two full-sized bedrooms, this is truly an ideal home!
LAYOUT
LIVING & LIFE
– The second floor is accessed via the communal entrance, either by staircase or elevator;
– Entry into the spacious hallway that provides access to all rooms;
– At the end of the hallway is the generous dual-aspect living room;
– The living room offers enough space for a large sitting area and a family dining table;
– The modern open kitchen has a practical layout that ensures an open character;
– The kitchen is equipped with built-in appliances including: oven, 5-burner gas stove with
extractor hood, fridge/freezer combo, and dishwasher;
– From the living room, French doors provide access to the balcony;
– There is an external storage unit in the basement of approximately 6 m².
SLEEPING & BATHING
– The apartment has two bedrooms, both offering access to the balcony;
– The master bedroom offers enough space for a double bed and wardrobe;
– The second bedroom is perfect for use as a nursery, workspace or hobby room;
– The modern bathroom is equipped with a walk-in shower, washbasin with mirror above, and toilet;
– In the hallway, there is a separate toilet with a small sink.
OUTDOOR SPACE
– The apartment features a pleasant balcony;
– The balcony measures approximately 6 m² and is west-facing;
– From the balcony, there is an unobstructed view of the green Oostenburgerpark;
– This outdoor space completes the house!
LIVING AREA
– The living area is approximately 80.2 m²;
– The building-related outdoor space is approximately 5.7 m²;
– The external storage space is approximately 5.9 m²;
Note: The stated area has been measured by a specialized company in accordance with NEN2580.
CONSTRUCTION & TECHNICAL INFORMATION
– The apartment is located in a building constructed around 2016;
– The complex has an elevator;
– Concrete frame construction style;
– Wooden window frames with double HR++ glazing;
– Heating and hot water via central heating boiler, brand: Intergas, year: 2016;
– Heat recovery system present;
– Electricity: sufficient circuit groups with earth leakage circuit breaker;
– The apartment has floor, ceiling, and wall insulation;
– Comfortable underfloor heating throughout the apartment;
– Energy label A.
CADASTRE & SPLIT
– Cadastral designation Amsterdam N 4521 A91;
– The building is divided into 80 apartment rights;
– Apartment right A-91 holds a 78/6003rd share in the community.
GROUND LEASE
– The property is located on perpetual leasehold land of the Municipality of Amsterdam;
– The General Provisions for perpetual leasehold 2016 apply;
– The switch to perpetual leasehold has been made under favorable conditions;
– The current ground rent is €1,412.44 per year with annual indexation;
– The current term runs until October 31, 2063;
– As of November 1, 2063, the annual canon will be €1,246.26 (excluding indexation).
HOMEOWNERS’ ASSOCIATION (VvE)
– This concerns an active and financially healthy HOA named ‘Vereniging van Eigenaren
Katharina Blok II’ and is professionally managed;
– The current service costs are €193 per month;
– A multi-year maintenance plan (MJOP) is available;
– In 2024, the painting on the front side was carried out.
LOCATION
– This modern apartment is located in an excellent area in the eastern part of the Centrum
district in the Eastern Islands neighborhood;
– Cornelis Vermuydenstraat is a modern and quiet cycling street in the lively Czaar Peterbuurt;
– Peaceful living while having the city’s buzz just steps away;
– All conveniences within a 100-meter radius: supermarket, restaurants, general practitioner,
pharmacy, garage, daycare, and playground;
– The Czaar Peterstraat, once voted the nicest shopping street in the Netherlands, is just
around the corner with many lovely boutiques, specialty shops, and coffee spots;
– Numerous cozy dining and drinking establishments in the area, such as Bar Restaurant, De
Kop van Oost, De Plantage, Bar Botanique, and Brouwerij ’t IJ;
– The vibrant Marineterrein, the National Maritime Museum, and Artis Zoo are all within
walking distance;
– Also, the Dappermarket and Oosterpark are nearby;
– From here, you can walk straight into Amsterdam’s historic center.
ACCESSIBILITY AND PARKING
– The apartment is easily accessible by car via the A-10 ring road, exit S114;
– There is a tram and bus stop nearby, with tram line 7 and bus line 22;
– Amsterdam Central Station is just a 9-minute bike ride away;
– Paid on-street parking applies from Mon–Sun, 0:00–24:00;
– For information about parking permits, check the City of Amsterdam’s website.
FEATURES
– Modern apartment located in a quiet, car-free street;
– Living area of approximately 80 m²;
– Equipped with underfloor heating for optimal comfort;
– Spacious balcony accessible from the living room and both bedrooms;
– Separate storage unit in the basement of approx. 6 m²;
– Excellent location in Amsterdam Centrum, with all amenities close at hand.
DELIVERY
– Delivery will take place in consultation.
AVAILABLE ON REQUEST
– Title deed
– Energy label A
– Deed of division
– HOA documents
– Measurement report
































































