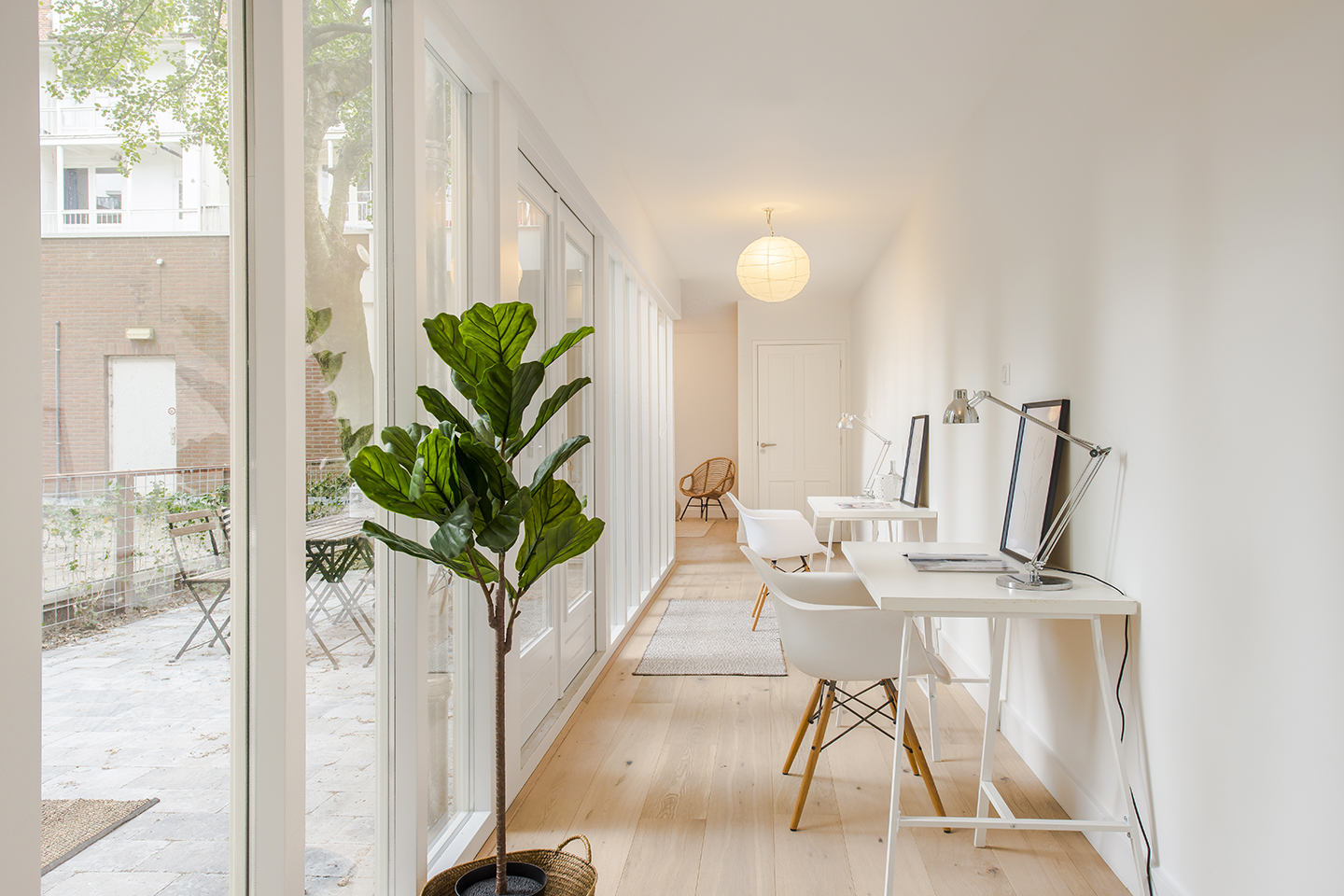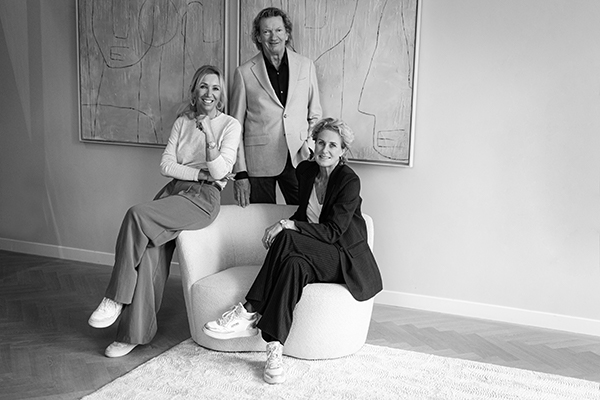Reinier Claeszenstraat 25 HS 1056 WD Amsterdam
Description
ENGLISH TEXT BELOW
Waanzinnig mooi en sfeervol dubbel benedenhuis van 135 m2 met 3 slaapkamers en een tuinkamer in de beschutte, zeer zonnige tuin van 54 m2 op het zuidwesten. Deze zeer goed onderhouden woning is gelegen op eigen grond in de rustige Reinier Claeszenstraat in stadsdeel De Baarsjes in West. Het is heerlijk wonen in deze gezellige buurt met talloze winkels, supermarkten, horecagelegenheden, parken, voorzieningen voor kinderen en OV-verbindingen op loopafstand.
BEGANE GROND & TUIN
Bij binnenkomst via de eigen entree valt de breedte, hoogte en lichtinval van de ruimte direct op. Aan de voorzijde is een gezellige zithoek en aan de tuinzijde bevindt zich de ruime open keuken met grote eettafel en bar. De openslaande deuren bieden toegang tot het fantastische terras in de recent aangelegde en hoogwaardig afgewerkte tuin. Achter in de tuin bevindt zich een charmant tuinhuis met gashaard; ideaal als werkruimte, hobbykamer of om te ontspannen bij het vuur. Hiernaast ligt nog een praktische berging voor bijvoorbeeld tuinmeubilair of fietsen. Door de diepte van de tuin en de ligging op het zuidwesten heb je praktisch de hele dag zon in de tuin.
De moderne open keuken met eetbar is voorzien van een 6 pits gasfornuis, combi-oven, stoomoven en afzuigkap (allen SMEG), een stoer hardstenen aanrechtblad, een Quooker, een grote koelkast met vriesvak, een vaatwasser en een achterwand van betonstuc. Naast de keuken is een berging met kapstok en meterkast. Het ruime toilet is afgewerkt met betonstuc en een fonteintje. De gehele begane grond is voorzien van inbouwspots en een eikenhouten vloer.
SOUTERRAIN
In het lichte souterrain met een hoogte van 2.40 m2 bevinden zich 3 slaapkamers; de grote master bedroom is gelegen aan de tuinzijde en de eveneens zeer ruime 2e slaapkamer (of werkkamer) ligt aan de voorzijde. Hiertussen bevindt zich de luxe badkamer met ligbad, royale inloopdouche, een dubbel wastafelmeubel met hardstenen wasbak en een designradiator. De kleinste slaapkamer, gelegen aan de tuinzijde, is momenteel in gebruik als kleedkamer. Alle slaapkamers zijn voorzien van openslaande draai-kiepramen met daglicht en natuurlijke ventilatie. In de gang is nog een tweede toilet met fonteintje, een CV-kast en een washok. De gehele benedenverdieping is voorzien van inbouwspots en een eikenhouten vloer met vloerverwarming.
Het pand is gesplitst en volledig gerenoveerd in 2012, waarbij o.a. de gehele kelderbak en alle elektra is vernieuwd en alle kozijnen zijn voorzien van dubbele beglazing.
BIJZONDERHEDEN
* Eigen grond, dus geen erfpacht!
* Dubbel benedenhuis in rustige straat in een gezellige buurt; ‘ready to move in’!
* Recent aangelegde, beschutte en zeer zonnige tuin van 54 m2 op het zuidwesten
* Grote woonkamer, moderne open keuken
* 3 Slaapkamers
* Fantastische tuinkamer met gashaard en extra berging
* Luxe badkamer
* 2 Aparte toiletten
* Eikenhouten vloeren (vloerverwarming beneden)
* Actieve VVE in eigen beheer, onlangs is al het onderhoud uitgevoerd (tot 2025 geen
werkzaamheden meer verwacht)
* Servicekosten bedragen € 157,89 per maand
* MJOP aanwezig
* Oppervlaktes conform NEN 2580: woonoppervlakte in huis 125 m2, tuinkamer 10,60 m2, schuur
5,40 m2.
* Oplevering in overleg
OMGEVING
De woning is gelegen in het gezellige stadsdeel De Baarsjes in West. Op loopafstand van de gezellige dagelijkse Ten Katemarkt, de Food- en Filmhallen en diverse winkels en boetiekjes aan o.a. de Jan Evertsenstraat. Om de hoek liggen diverse supermarkten (Stach, Marqt, meerdere AH’s) en een groot aanbod aan leuke barretjes, terrassen en restaurants zoals zoals Bar Spek, Café Thuys, Faam, en Local Hero`s.
Of loop-of fietsafstand van het Rembrandtpark, Erasmuspark en Vondelpark en kinderopvang, basisscholen en speeltuinen in de directe omgeving. Op de fiets ben je in ruim 5 minuten in het centrum en in de Jordaan. Haltes van het openbaar vervoer om de hoek (o.a. 20 minuten naar Schiphol) en met de auto ben je in vijf minuten op de ring A10 (afslag S105). Voor de deur en in de directe omgeving is voldoende parkeergelegenheid (1 parkeervergunning).
———————————————————————————————————————————————
Very beautiful and attractive double ground floor house of 135 m2 with 3 bedrooms and a garden house in the sheltered, very sunny garden of 54 m2 on the southwest. This very well maintained house is located on private land in the quiet Reinier Claeszenstraat in the De Baarsjes district in West. It is wonderful to live in this cozy neighborhood with lots of shops, supermarkets, restaurants, parks, facilities for children and public transport connections within walking distance.
GROUND FLOOR & GARDEN
When entering through the private entrance, the width, height and the brightness of the space stands out immediately. At the front is a cozy sitting area and on the garden side is the spacious open kitchen with large dining table and bar. The patio doors provide access to the fantastic terrace in the recently landscaped and high-quality finished garden. At the back of the garden is a charming garden house with gas fireplace; ideal as a workspace, hobby room or to relax by the fire. Next to it is a practical storage room for garden furniture or bicycles. Due to the depth of the garden and its location on the southwest, you have sun in the garden practically all day long.
The modern open kitchen with breakfast bar is equipped with a 6-burner gas stove, combi oven, steam oven and extractor hood (all SMEG), a sturdy hard stone counter top, a Quooker, a large fridge with freezer compartment, a dishwasher and a concrete back wall. Next to the kitchen is a storage room with wardrobe and meter cupboard. The spacious toilet is finished with concrete stucco and a fountain. The entire ground floor has recessed spotlights and an oak floor.
BASEMENT
In the bright basement with a height of 2.40 m2 there are 3 bedrooms; the large master bedroom is located on the garden side and the equally spacious 2nd bedroom (or office) is located at the front. In between is the luxurious bathroom with bath, spacious walk-in shower, a double washbasin with hard stone sink and a design radiator. The smallest bedroom, located on the garden side, is currently used as a dressing room. All bedrooms have opening turn-tilt windows with daylight and natural ventilation. In the hallway is a second toilet with washbasin, a central heating cabinet and a laundry room. The entire ground floor has recessed spotlights and an oak floor with underfloor heating.
The property was divided and completely renovated in 2012, including the entire basement and all electricity and all windows are equipped with double glazing.
PARTICULARITIES
* Own land, so no leasehold!
* Double ground floor apartment in a quiet street in a pleasant neighborhood; ‘ready to move in’!
* Recently landscaped, sheltered and very sunny garden of 54 m2 on the southwest
* Large living room, modern open kitchen
* 3 bedrooms
* Fantastic garden room with gas fireplace and extra storage room
* Luxury bathroom
* 2 Separate toilets
* Oak floors (underfloor heating downstairs)
* Active VVE under own management, all maintenance has recently been carried out (no until 2025)
work expected)
* Service costs are € 157.89 per month
* MJOP present
* Surfaces in accordance with NEN 2580: living area in the house 125 m2, garden room 10.60 m2, shed
5.40 m2.
* Delivery in consultation
SURROUNDINGS
The house is located in the pleasant district of De Baarsjes in West. Within walking distance of the pleasant daily Ten Katemarkt, the Food and Filmhallen and various shops and boutiques on the Jan Evertsenstraat, among others. Around the corner are several supermarkets (Stach, Marqt, several AH’s) and a wide range of nice bars, terraces and restaurants such as Bar Spek, Café Thuys, Faam, and Local Hero`s.
Or walking or cycling distance from the Rembrandtpark, Erasmuspark and Vondelpark and childcare, primary schools and playgrounds in the immediate vicinity. You can reach the center and the Jordaan in just over 5 minutes by bike. Public transport stops around the corner (including 20 minutes to Schiphol) and by car you can reach the A10 ring road (exit S105) in five minutes. There is ample parking space in front of the door and in the immediate vicinity (1 parking permit).
































































































































































