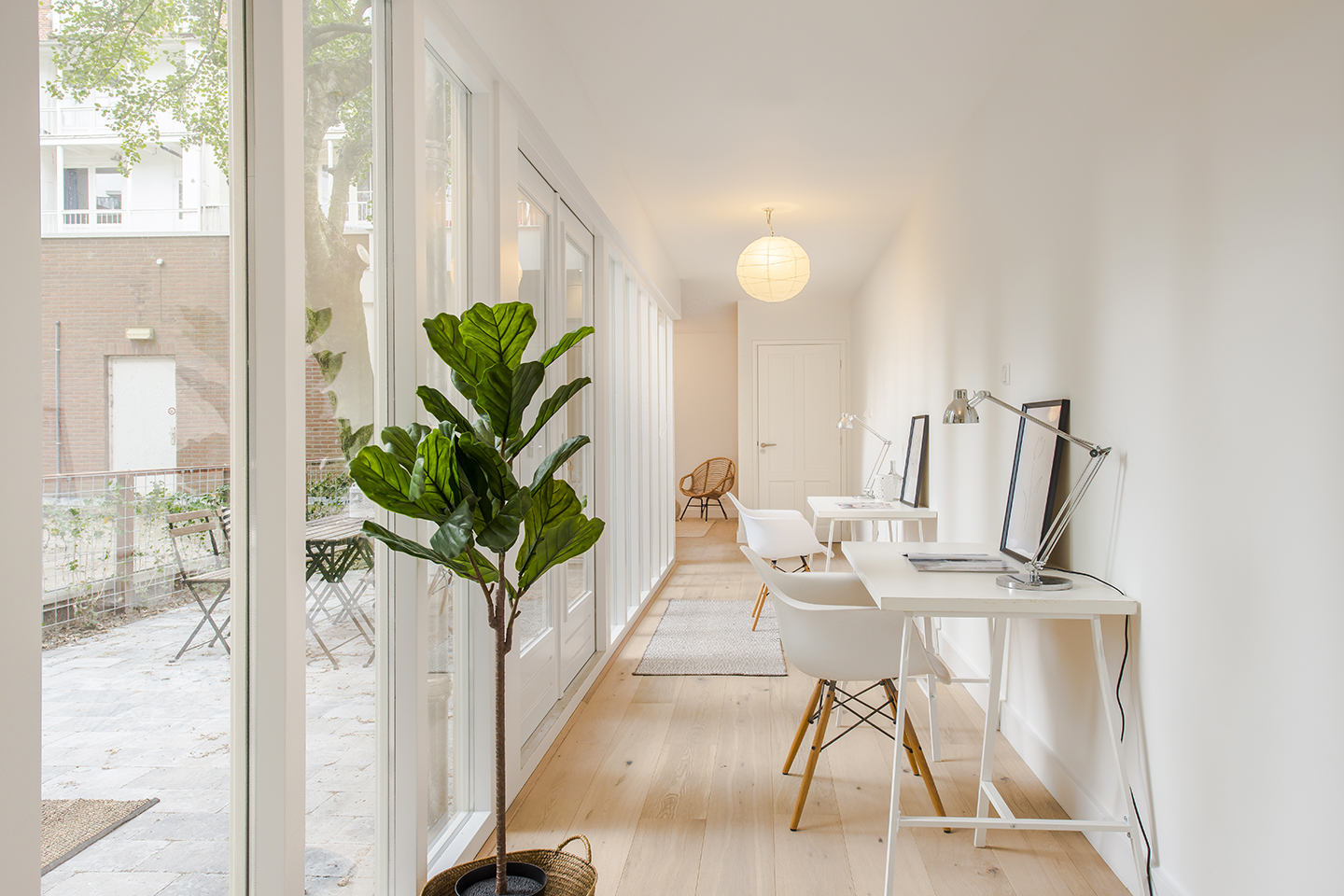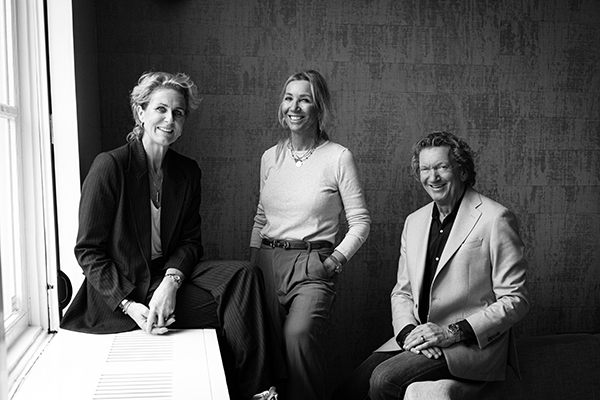ms. van Riemsdijkweg 284 1033 RD Amsterdam
Description
ENGLISH TEXT BELOW
Uniek, luxueus en recent opgeleverd driekamerappartement (120 m²) gelegen op de zevende verdieping met grote raampartijen en adembenemend uitzicht op de oostelijke werf en het IJ. Het appartement heeft hoge plafonds, een riant dakterras (41 m²), een berging en een parkeerplaats.
Het appartement ligt in het gebouw de Pontkade, een stoer gebouw op het NDSM terrein. Het pand is voorzien van vloerverwarming, glasvezel, een parkeerkelder en een fraai aangelegde gemeenschappelijke binnentuin.
Omgeving
Het appartement ligt aan de Ms. Van Riemsdijkweg op het NDSM terrein in Amsterdam Noord, een locatie met veel evenementen, cultuur, bedrijvigheid, winkels en een groot aanbod van cafés en restaurants zoals Pllek, Loetje aan het IJ, IJver, IJ-kantine, Noorderlicht, Fred’s Kitchen.
Het centrum van Amsterdam en de Houthavens zijn binnen 15 minuten per pont te bereiken. De Ring A10 ligt op 10 autominuten (bereikbaar via de S118). Parkeren kan in de ondergelegen parkeergarage.
Indeling
Begane grond:
Gemeenschappelijk entree met trap en lift naar de zevende verdieping;
Zevende verdieping:
Entree van het appartement, hal met toegang tot alle vertrekken. Ruime woonkamer met luxe moderne woonkeuken voorzien van diverse inbouwapparatuur zoals Gaggenau combi stoomoven, wijnklimaatkast, koel-/ vriescombinatie, Quooker. De woonkamer heeft over de volledig hoogte en breedte raampartijen met fantastisch uitzicht over de werf en het IJ. Het riante zonnige dakterras is bereikbaar vanuit de woonkamer. Moderne badkamer met inloopdouche, vrijstaand ligbad en wastafelmeubel. Apart toilet met fontein. Twee goed bemeten slaapkamers voorzien van inbouwkasten.
Het volledige appartement is voorzien van een mooie visgraat PVC vloer.
Bijzonderheden
Woonoppervlakte appartement 120 m² (Volgens NEN 2580 meetrapport);
Aparte berging van circa 5 m² (Volgens NEN 2580 meetrapport);
Dakterras van 41 m² grenzend aan de woonkamer;
Parkeerplaats in de afgesloten ondergrondse parkeergarage (vraagprijs is inclusief parkeerplaats);
Bouwjaar 2020;
Hoge plafonds van 2.93 m;
Grote raampartij van vloer tot plafond met adembenemend uitzicht;
Electrische zonnewering;
Hoogwaardig en luxe afgewerkt;
Moderne keuken en sanitair;
Twee slaapkamers met mogelijkheid voor een derde werk-/ studeer-/ logeerkamer;
Vloerverwarming;
Gemeenschappelijke binnentuin;
Zonnepanelen op het dak van het gebouw voor energieverbruik gemeenschappelijke ruimtes;
Energielabel A;
Lift;
VVE wordt professioneel beheerd, de maandelijkse servicekosten bedragen hiervoor € 181,05 voor de woning en € 29,79 voor de parkeerplaats;
Erfpacht Gemeente Amsterdam, conform Algemene Bepalingen 2000. Het huidige tijdvak loopt tot 15-08-2067. De jaarlijkse canon bedraagt € 1.844,- per jaar voor de woning en € 50,- per jaar voor de parkeerplaats, 10-jaarlijkse canonaanpassing. De aanvraag naar het omzetten naar eeuwigdurende erfpacht is tijdig gedaan;
Oplevering in overleg;
************************************************
ENGLISH TEXT
Unique, luxurious and recently completed three-room apartment (120 m²) located on the seventh floor with large windows and breathtaking views of the eastern yard and the IJ. The apartment has high ceilings, a spacious roof terrace (41 m²), a storage room and a parking space.
The apartment is located in the Pontkade building, a sturdy building on the NDSM site. The property has underfloor heating, fiberglass, a parking basement and a beautifully landscaped communal courtyard.
Surroundings
The apartment is located on the Ms. Van Riemsdijkweg on the NDSM site in Amsterdam Noord, a location with many events, culture, activity, shops and a wide range of cafes and restaurants such as Pllek, Loetje aan het IJ, IJver, IJ-kantine, Noorderlicht, Fred’s Kitchen.
The center of Amsterdam and the Houthavens can be reached within 15 minutes by ferry. The Ring A10 is 10 minutes by car (accessible via the S118). Parking is possible in the underground parking garage.
Layout
Ground floor:
Common entrance with stairs and elevator to the seventh floor;
Seventh floor:
Entrance of the apartment, hall with access to all rooms. Spacious living room with luxurious modern kitchen with various built-in appliances such as Gaggenau combi steam oven, wine climate cabinet, fridge / freezer combination, Quooker. The living room has windows over the entire height and width with fantastic views over the wharf and the IJ. The spacious sunny roof terrace is accessible from the living room. Modern bathroom with walk-in shower, freestanding bath and washbasin. Separate toilet with fountain. Two well-sized bedrooms with fitted wardrobes.
The entire apartment has a beautiful herringbone PVC floor.
Particularities
Surface apartment 120 m² (according to NEN 2580 measurement report);
Separate storage 5 m² (according to NEN 2580 measurement report);
Roof terrace of 41 m² adjacent to the living room;
Parking space in the closed underground parking garage (asking price includes parking space);
Year of construction 2020;
High ceilings of 2.93 m;
Windows with breathtaking views;
Electric sun blinds;
High-quality and luxuriously finished;
Modern kitchen and sanitary facilities;
Two bedrooms with possibility for a third work / study / guest room;
Underfloor heating;
Common courtyard garden;
Solar panels on the roof of the building for energy consumption in common areas;
Energy label A;
Elevator;
VVE is professionally managed, the monthly service costs are € 181.05 for the house and € 29.79 for the parking space;
Leasehold Municipality of Amsterdam, in accordance with General Provisions 2000. The current period runs until 15-08-2067. The annual ground rent is €1,844 per year for the house and €50 per year for the parking space, 10-yearly ground rent adjustment. The application to convert to perpetual leasehold has been submitted on time;
Delivery in consultation;
































































