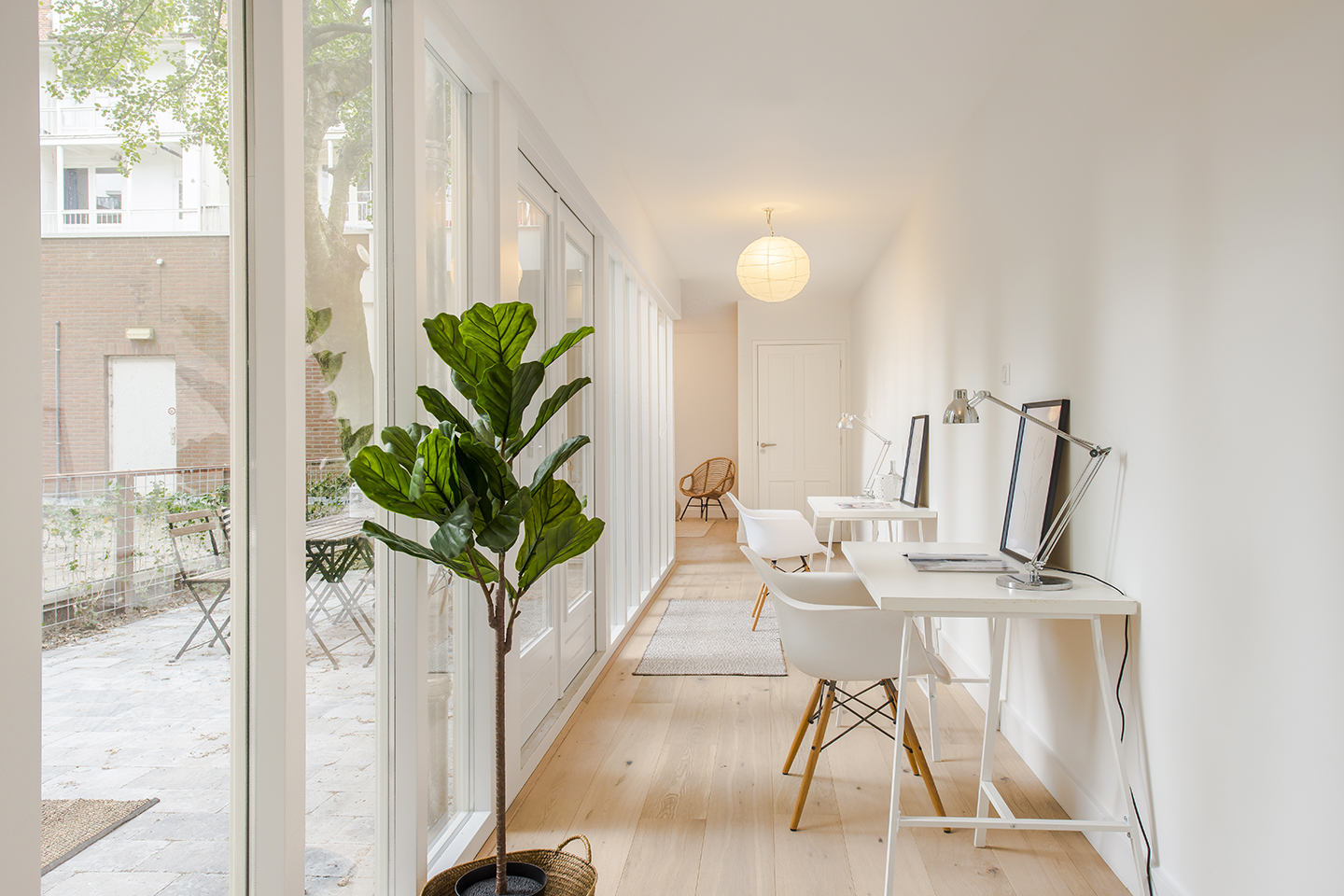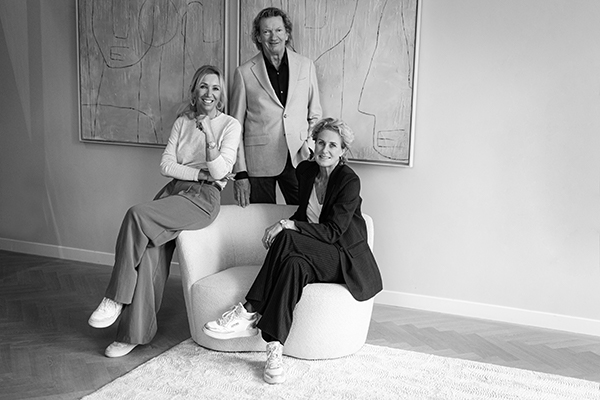Maarten Harpertszoon Trompstraat 29 1 1056 HW Amsterdam
Description
****ENGLISH TEXT BELOW****
Voor info en documenten: maartenharpertszoontrompstraat29-1.nl
UITZONDERLIJK RUIM 4-KAMERAPPARTEMENT VAN RUIM 91 M2 OP ÉÉN LAAG, MET DIEP BALKON VAN 17 M2 OP HET ZUIDEN.
De Maarten Harpertszoon Trompstraat is een rustige, lommerrijke straat in stadsdeel West. In de nabijheid talrijke leuke cafés, restaurants en winkels. Voor de Hallen hoeft u slechts de brug over richting De Clercqstraat waar zich eveneens vele leuke winkels en gelegenheden bevinden. Openbaar vervoer is om de hoek en u bereikt in mum van tijd de uitvalswegen.
Het pand is in 2020 op hoog niveau gerenoveerd. Alle hardhouten kozijnen zijn voorzien van isolatieglas. De balkons (en constructies) zijn nieuw en zijn ruim van afmeting (17 m2). De woning is intern volledig gerenoveerd, voorzien van isolatievloeren- en plafonds, nieuwe leidingen voor gas, water, elektra en centrale verwarming. Alle plafonds en wanden zijn glad gestuukt. Nieuwe keukens en badkamers zijn geplaatst.
INDELING DERDE ETAGE:
Entree, hal, Riante en lichte en woonkamer met erker aan de voorzijde. Aan de achterzijde openslaande deuren naar het riante balkon over de gehele breedte, het balkon is op het Zuiden gelegen, waar u volop van de zon kunt genieten. De moderne keuken met eiland en eetbar is centraal gelegen in de ruimte en voorzien van o.a. een groot fornuis met oven en inductiekookplaat, vaatwasmachine, ijskast, vriezer met 3 lades en rvs-afzuigkap.
De badkamer beschikt over een inloopdouche, dubbele wastafel en designradiator. Separate wasruimte waar zich tevens de cv-ketel en de mechanische ventilatie bevinden.
Aan de voorzijde 2 slaapkamers van goede afmeting met veel lichttoetreding.
Vanuit de grootste slaapkamer aan de achterzijde heeft u eveneens toegang tot het fantastische balkon.
Door de gehele woning ligt een lichte houten lamelparketvloer. De woning is NEN gemeten en de oppervlakte bedraagt 91,30 m2 excl.17 m2 buitenruimte.
Bijzonderheden
– Pand is geheel gerenoveerd in 2020.
– Eigendomssoort volledige eigendom, eigen grond (GEEN ERFPACHT).
– Energielabel A
– Het pand is gesplitst in 2020.
– MJOP aanwezig.
– VVE bestaat uit 6 leden, de administratie wordt professioneel beheerd door Nieuwendorp Beheer.
– De servicekosten bedragen € 266,31 per maand (tijdelijk verhoogd)
—————————————————————————–
EXCEPTIONAL, SPACIOUS 4-ROOM APARTMENT SPANNING OVER 91 SQM, SINGLE LEVEL, WITH A DEEP 17 SQM SOUTH-FACING BALCONY.
Maarten Harpertszoon Trompstraat is a quiet, leafy street in West borough. Close to numerous lovely cafés, restaurants and shops. To reach Hallen, it’s just a matter of crossing the bridge toward De Clercqstraat where you’ll also find a wide selection of wonderful shops and eateries. Public transportation stops around the corner, and main roads are just a short drive away.
The building was renovated to an excellent standard in 2020. All the hardwood window frames are fitted with insulation glazing. The balconies (and the underlying structures) are new and spacious (17 sqm). The interior of the home was completely renovated, fitted with insulated floors and ceilings, new gas and water pipes, electrics and central heating. All walls and ceilings features smooth plaster finishes. New kitchen and bathrooms were also installed.
LAYOUT THIRD FLOOR:
Front door, hall. spacious and bright living room with a bay window at the front. At the rear, French doors open to the generous balcony that spans the full width of the apartment. The balcony faces south, and is the ideal spot to enjoy the sun. The modern kitchen with an island and breakfast bar is centrally positioned in the space and is equipped with a large range with an oven and induction cooktop, a dishwasher, refrigerator, freezer with 3 drawers and a stainless steel range hood.
The bathroom is fitted with a walk-in shower, double vanity and a designer radiator. Separate laundry room that also accommodates the central heating unit and the mechanical ventilation unit.
There are 2 good-sized bedrooms at the front with abundant daylight entry.
The largest bedroom at the rear also opens to the fantastic balcony.
The home features light engineered parquet flooring throughout. The property was measured according to NEN standards, and the floor area amounts to 91.30 sqm excl.17 sqm of outdoor space.
Specifications
– Building fully renovated in 2020.
– Full ownership, freehold land (NO GROUND LEASE).
– Energy label A
– The building was legally divided into apartment rights in 2020.
– Long-term maintenance plan in effect.
– HOA comprised of 6 members, administration outsourced to Nieuwendorp Beheer.
– Monthly service charges of € 266.31 (temporarily increased)


















































































