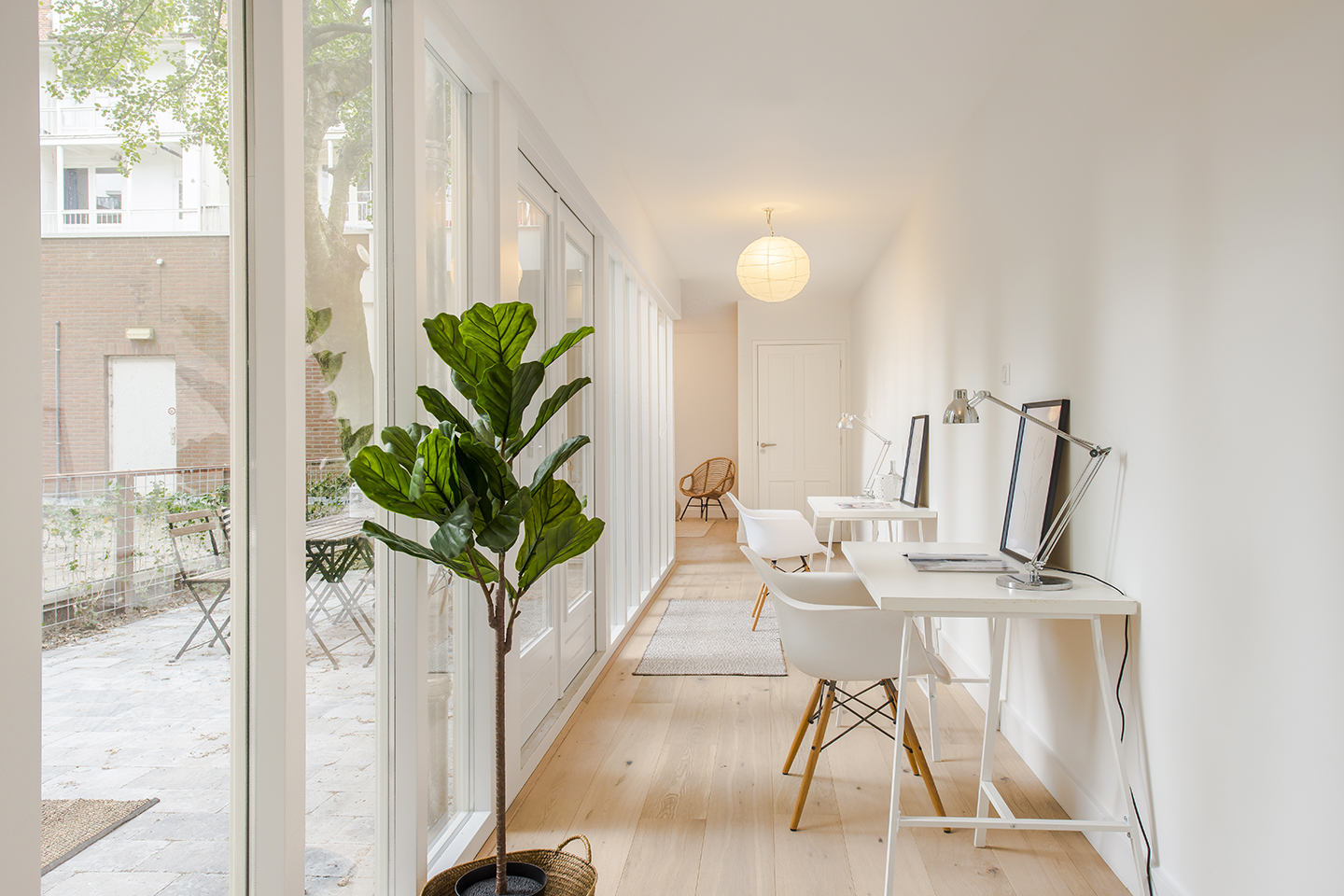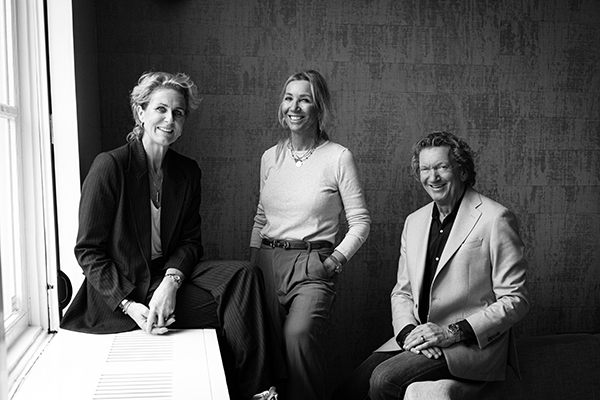Keizersgracht 734 D 1017 EW Amsterdam
Description
Stunning apartment, fully renovated according to architectural plans in 2021, spanning 124 sqm of floorspace on the raised ground-floor level of the elegant “De Dortsman” building on Keizersgracht between Utrechtsestraat and Reguliersgracht. This sunny apartment with an expansive living space and tall ceilings (4.6 meters), faces the garden of the canal house, with a large window and a fabulous view of the deep and beautifully landscaped communal garden.
Quote from the current owners; “This is a unique place to call home, at the heart of the vibrant city center on Keizersgracht whilst offering a haven of peace in the city garden, a lush oasis where you can listen to the calming birdsong.”.
The generous entrance with marble leads to the apartment. As soon as you cross the threshold, you will be dazzled by the light that pours in through the tall windows. This is further emphasized by the tall ceiling with the robust, authentic beams.
Everything was renewed during the 2021 renovation, but the original fireplace mantel was preserved and the antique, original beams were exposed. The entrance, with the coat area and stairs to the first floor, leads directly to the living room. The welcoming open-plan kitchen, fitted with appliances including a Bora induction cooktop and a SMEG refrigerator, is the perfect spot to unleash your inner chef while you chat with your guests seated at the log dining table by the window. A built-in bench, which covers the radiators and offers an enormous amount of storage space, spans the full length of the facade. The living/dining room features several fitted cabinets and presents a lovely view of the stunning courtyard gardens of Keizersgracht. The ground-floor level also includes a bedroom, a bathroom with a bathtub, separate shower and sink, a separate restroom and a laundry room (also accommodating the central heating unit and mechanical ventilation).
On the mezzanine, there are two large work stations, a cozy tv/lounge nook, the 2nd bedroom with fitted closets and a bathroom with a walk-in shower, vanity and a toilet. It would be relatively easy to create a third bedroom on this level.
There is a 5 sqm storage unit in the building’s basement. The large, communal garden has several seating areas and stunning old trees, and its depth ensures that you can enjoy the summer sunshine from the afternoon until the evening, or find a lovely cool spot in the shade. The garden is maintained by a gardener: all the benefits and none of the hassle!
Characteristics:
• Listed national heritage property (Rijksmonument), built in 1671
• Residential floor area 124 sqm + 5 sqm storage unit in the basement
• Duplex: 2 bedrooms + 2 bathrooms + 2 workstations
• Option to create a 3rd bedroom on the mezzanine
• Wooden parquet flooring, classic fireplace mantel
• South-facing
• Monthly service charges of € 202,19
• Situated on municipal ground lease land, annual lease of € 1.679,61
• Communal garden
• Communal bicycle parking
Area. This stunning apartment is on one of the most beautiful stretches of Keizersgracht, within walking distance of bustling Amstelveld, all the shops and restaurants on Utrechtsestraat, Muziektheater, Rijksmuseum, Hermitage and of course the iconic Magere Brug bridge over Amstel River.
HOA “De Dortsman” is privately managed by the owners and is comprised of 16 members. Annual meetings are held, and the current wish list includes installing solar panels on the roof. The HOA has a long-term maintenance plan in place.
The current ground lease period is in effect through to April 1, 2033. Subject to 5-yearly indexation, The current lease is € 1,679.61 and will be indexed in May of 2023. A timely application for the conversion to everlasting ground lease was submitted, subject to the favorable financial conditions.
History; Architect Adriaan Dortsman designed the former merchant houses on Keizersgracht 730/738 in 1671, in the classicism architectural style. The facade is made of sandstone and finished with a straight cornice with consoles. The building has a high stoop and framed entrance. In the 18th century Pieter Cornelis Hasselaer, among others, lived in the building; he was mayor of Amsterdam no less than eight times. In early 1901, Napoleon le Grand established a model house in the building at Nos. 732 and 734 for the luxury furniture he designed; he himself lived at No. 730. Le Grand worked as a great furniture maker on the interior of Stadsschouwburg and Groote Club on Dam Square. He may also have collaborated on the conversion of the former merchant’s house in 1905. After the war, the building served as offices before being divided into apartments in 1983.
All in all, a wonderful turn-key apartment in the city center within walking/cycling distance of all amenities. Ideal for people seeking to enjoy the hustle and bustle of the city, the charm of a classic canal house, and the peace and quiet of a sunny canal house garden.






















































































































