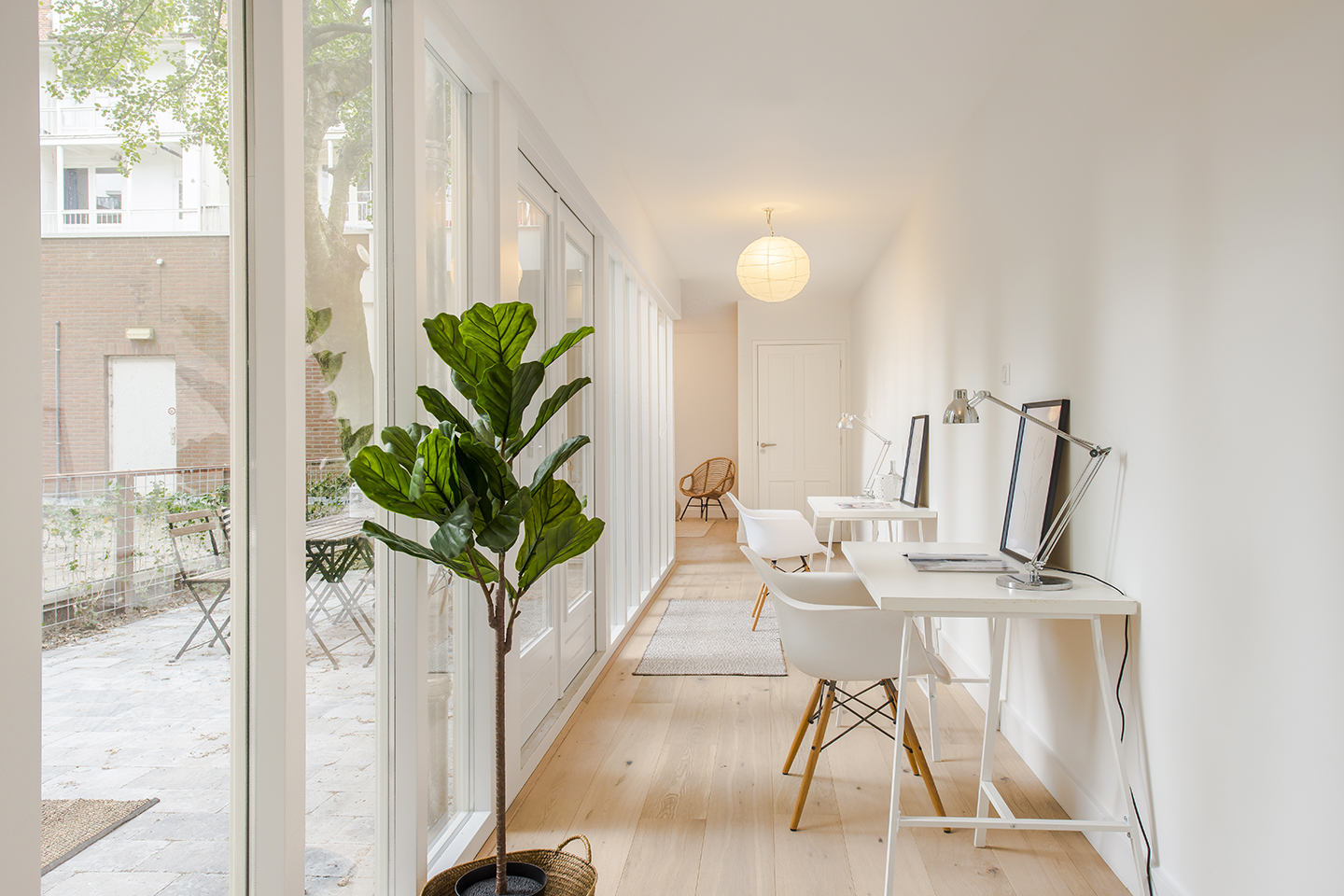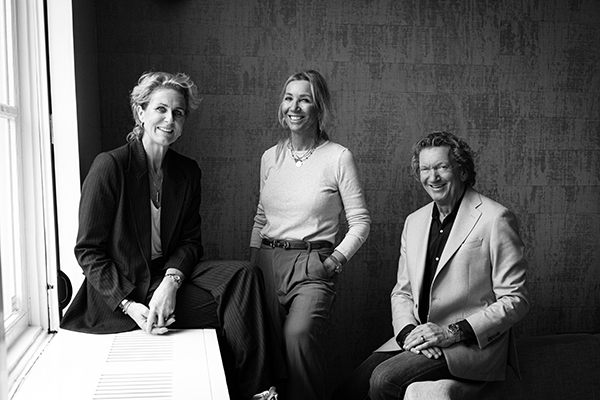Gillis van Ledenberchstraat 20 A 1052 VG Amsterdam
Description
Modern 2-room apartment, a freehold property, with a separate storage unit and parking space
Fabulous modern 2-room apartment spanning 47 sqm on the 4th floor of the “De Binderij” complex, completed in 2010, with a separate storage unit and parking space in the building’s substructure. The apartment is a freehold property, so no ground lease!
The property is within walking/cycling distance of bustling Jordaan Quarter and Westerpark, in Frederik Hendrik district nearby the windmill and Frederik Hendrikplantsoen. A quiet street that is literally around the corner from the hustle and bustle. The area is home to a wide range of grocery shops as well as trendy cafés and wonderful restaurants.
This home has its own website that offers all the details; www.gillisvanledenberchstraat20a.nl
The central hall off a small square accesses the external storage unit and parking space in the building’s substructure, as well as the stairwell and elevator to the 4th (top) floor, where this apartment is at the end of the gallery. The front door opens to the hall with a coat area through to the open-plan kitchen and living room. This is exceptionally bright and feels extremely spacious due to the bifold doors to the ‘terrace’ out front of the home. This terrace faces west, which means that sunshine pours in until late in the evening. The kitchen wall unit is fitted with a range of appliances including a dishwasher, refrigerator, oven and gas stove.
The hall accesses the bathroom, a large closet with the fittings for the washer/dryer, central heating boiler and bedroom. The bathroom is spacious and equipped with a toilet, shower and sink.
The bedroom offers enough space for a double bed and closets. It has a high gabled roof with a skylight which makes the bedroom wonderfully light.
The house has modern light cast flooring and underfloor heating with a separate thermostat in each room.
The building’s substructure features a communal bicycle parking area, as well as a private storage unit and parking space for this apartment. The home looks out over the shared courtyard garden, and because it is on the top floor, there are no upstairs neighbors, and the unobstructed view is stunning, with phenomenal sunsets to enjoy.
Specifications
*Residential floor area 47 sqm, volume 151 cbm
*Built in 2010
*Parking space offered separately for € 65,000, closing costs payable by the buyer
*Freehold property
*Energy label A
*Siematic kitchen
*Central heating boiler Vaillant ecoTECplus (2020)
*Active HOA, professional management
*Long-term maintenance plan in effect
*Quick closing negotiable
An extremely appealing starters home, part of the historic Stokking book bindery. The property is in a central location, with quick connections to the city center by trams 3, 10 and 12, and just a 10-minute drive to the A10 and A5.










































































































