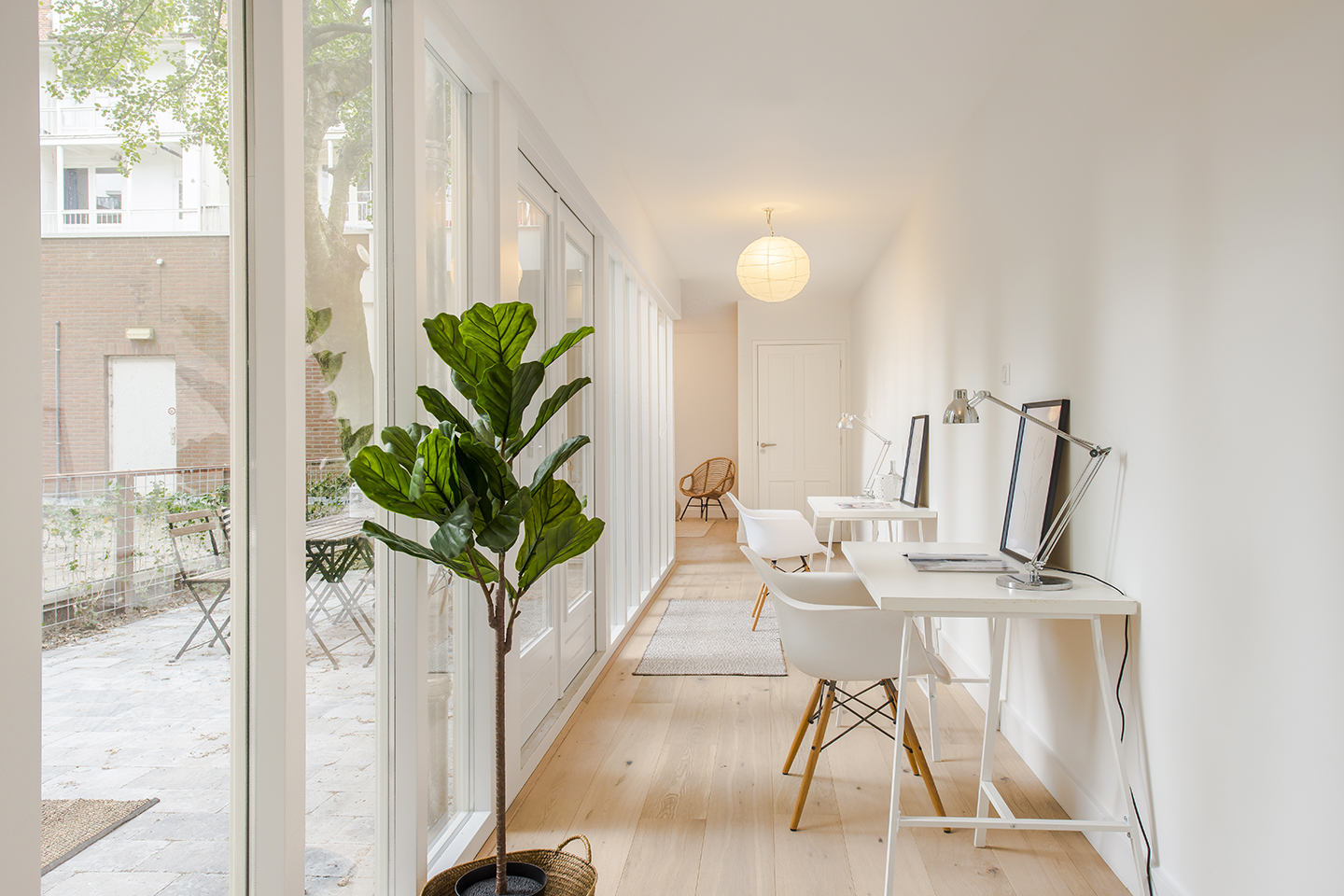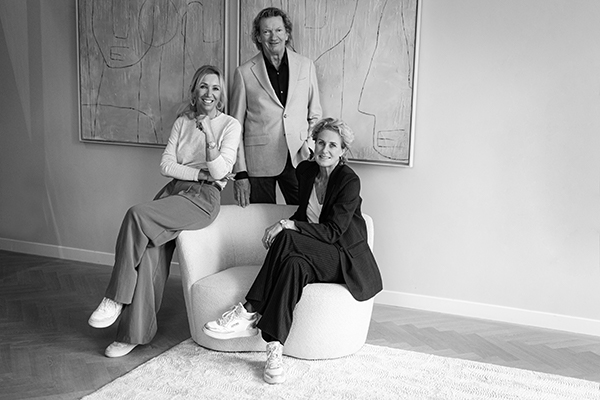Funenpark 416 1018 AK Amsterdam
Description
Modern maisonette measuring approx. 120 sq. m. on the first and second floor, boasting a great layout, two generous bedrooms and two terraces where you can enjoy the afternoon/evening sun. This attractive home is located in a new complex built in 2008, offering you the best in insulation for tranquillity, warmth and comfort. The lush green location and uninterrupted views offer welcome privacy. The home features large floor-to-ceiling windows, a well-appointed kitchen with island, a deluxe bathroom and gorgeous oak flooring throughout. The home is available fully furnished.
The car-free Funenpark is located in Amsterdam city centre, on the border with Amsterdam Oost. This tranquil living environment is surrounded by lush greenery and children’s play areas, and yet this central location is just 10 minutes away from Amsterdam Central Station and Leidseplein. Czaar Peterstraat and the Brazilië shopping centre are just around the corner, offering amazing shops, supermarkets, cafés and restaurants.
There are great public transport connections too, as the home is situated directly between Muiderpoort and Amsterdam Central railway stations and only a stone’s throw from multiple tram lines. You can drive to the A10, A1 and A2 motorways in a matter of minutes.
LAYOUT 1st + 2nd FLOOR
Modern shared entrance with lift and stairs.
Entrance, spacious foyer with a videophone and a contemporary toilet with hand basin. Impressive living room bathed in abundant natural light, with large sliding doors leading to the west-facing balcony. The living room windows offer an uninterrupted view of the park. The contemporary kitchen has all the fitted appliances you need, including a 5-burner gas hob, stainless steel extractor hood, dishwasher, oven, microwave, refrigerator, freezer and instant boiling water tap. Generous indoor storage space.
Stairs leading to the second floor. Spacious landing, deluxe bathroom with large bath (whirlpool), roomy walk-in shower, double bathroom unit and designer radiator. Large master bedroom with built-in wardrobes and access to the west-facing balcony that catches the summer sun from 3pm till sunset. The second bedroom is also generously proportioned and opens onto the balcony. Finally, there’s a practical storage area housing a washing machine and tumble dryer.
AT A GLANCE
– The rent is €2,350 per month including furniture, carpeting and curtains.
– Gas, electricity, water, TV and internet are the tenant’s responsibility.
– Deposit: two months’ rent.
– Initial rental period up to a maximum of 24 months, after which there is the possibility of a permanent rental agreement.
The property has been measured according to NEN2580. These measurement guidelines are designed to ensure that measurements are made in a uniform way in terms of useable floor area. These guidelines do not exclude the possibility of differences in measurements due to, for example, differences in interpretation, rounding or limitations when making the measurements.
This information has been compiled with due care and attention by our office. However, we cannot accept liability for any omissions or inaccuracies, or the consequences thereof. All sizes and dimensions are indicative. The buyer remains responsible for verifying all matters that are of importance to him/her. Our office is the real estate agency for the vendor of this property. We advise you to approach an NVM/MVA real estate agent to assist you with their expertise during purchasing. If you choose not to make use of professional guidance, this is deemed to mean that you consider your legal expertise sufficient to handle all associated matters. The General Conditions for Consumers of the NVM are applicable.
















































































