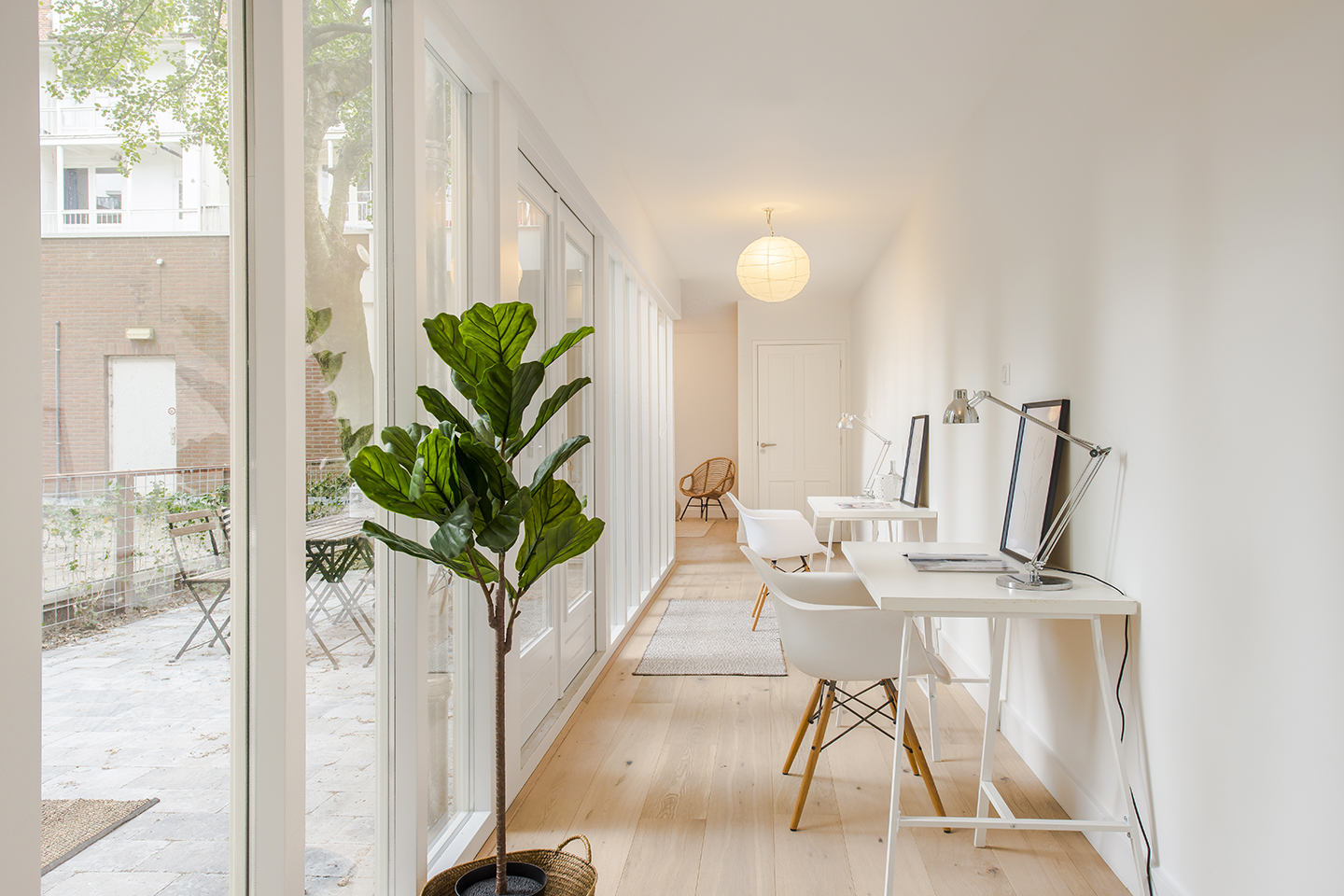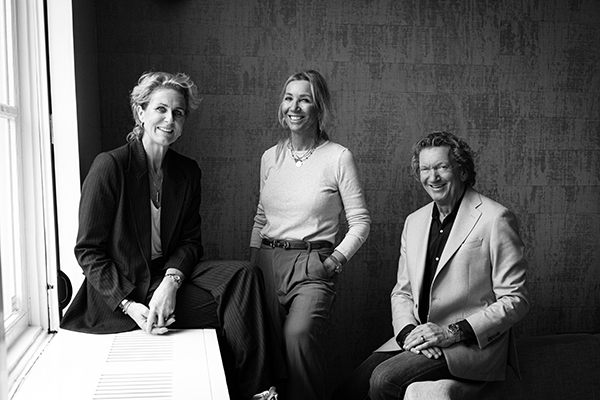Bestevaerstraat 119 hs 1056 HL Amsterdam
Description
Spacious ground-floor duplex with a generous floor area 116 sqm, a west-facing garden. A FREEHOLD PROPERTY in trendy West borough.
A turn-key home with 3 bedrooms and the option to create an extra bedroom on the ground floor where the playroom/ study is now. Furthermore, the shed, 21 sqm, in the garden can be replaced by a guesthouse or home office, or a combination of the two.
Layout:
Central hall with the coat area and restroom (refurbished in 2018) and steel doors to the living room. The spacious modern kitchen at the front, with high-gloss white cabinets and a granite countertop, is fitted with a 5-burner gas cooktop, oven, dishwasher, boiling water tap, refrigerator and freezer. The island, with a sink, also features a breakfast bar to enjoy your morning coffee or chat with friends while you prepare dinner. An exceptionally welcoming kitchen, with windows along the entire width at the front, looking through to the garden at the back of the house.
The centrally positioned dining room connects to the lounge and the separate study/playroom with a steel door and a fitted closet. This space is currently open-plan with respect to the living room, but can be closed off relatively easily to create an extra bedroom of approx. 7 sqm. At the rear of the home, a beautiful space has been created in the extension with a sitting area in the light, perfect for reading, enjoying a cup of coffee or a lovely glass of wine. The ground floor is fitted with beautiful engineered parquet flooring.
The large skylight and facade with floor-to-ceiling windows and French doors in the extension, added in 2017, brings the outdoors in and makes this a wonderfully bright home. The approx. 21 sqm garden shed can be replaced by a guesthouse/home office space. The large garden (landscaped in 2020) faces west, so that you can soak up the sunshine until late in the evening. The deck off the living is a fabulous outdoor extension of the living space.
The basement accommodates the master bedroom, 2 bedrooms (the third bedroom was created by the current owners), laundry room and numerous built-in closets is remarkably bright due to the modular skylights at the front and rear. This is a fabulously tranquil (and cool) to sleep without any street noise. The exposed ceiling beams lend the rooms enormous character. The bathroom, with a walk-in shower, double vanity and toilet was refurbished in 2018.
In short: a wonderful family home, turn-key.
Specifications:
*Residential floor area 116 sqm (ground floor 74 sqm, basement 42 sqm with clearance of 1.98 m.)
*3 bedrooms + study/playroom
*Numerous built-in closets + storage space
*Garden approx. 75 sqm incl. the approx. 21 sqm shed
*Guesthouse or home office can be made by replacing the current garden shed
*Freehold property
*Energy label B
*HOA with 8 members (117/119) professional management by Delair
*Monthly service charges of € 112.
*Long-term maintenance plan in effect
*Divided into apartment rights in 2008
*Property tax value € 692,000, based on an assessment dates Jan 1, 2021
Area:
Situated between De Baarsjes and Bos en Lommer, within walking and cycling distance of countless shops, lovely restaurants and cafés. Groceries are available on Jan van Galenstraat, de Clercqstraat and Admiraal de Ruijterweg. Erasmuspark and Westerpark offer recreation, relaxation and sports facilities. And Jordaan Quarter or bustling Foodhallen are just a 5-minute bicycle ride from the property.
The area is extremely child-friendly, and daycare, after-school care and elementary schools can be found nearby. A wonderful area for a family with children.
Around the corner from bus and tram stops with service to the city center, as well as Schiphol. Just a 5-minute drive to the A10 West, connecting to Schiphol, Utrecht or Zaanstad. But considering the central location of the property, the bicycle remains the best mode of transportation to explore the city.




































































































































