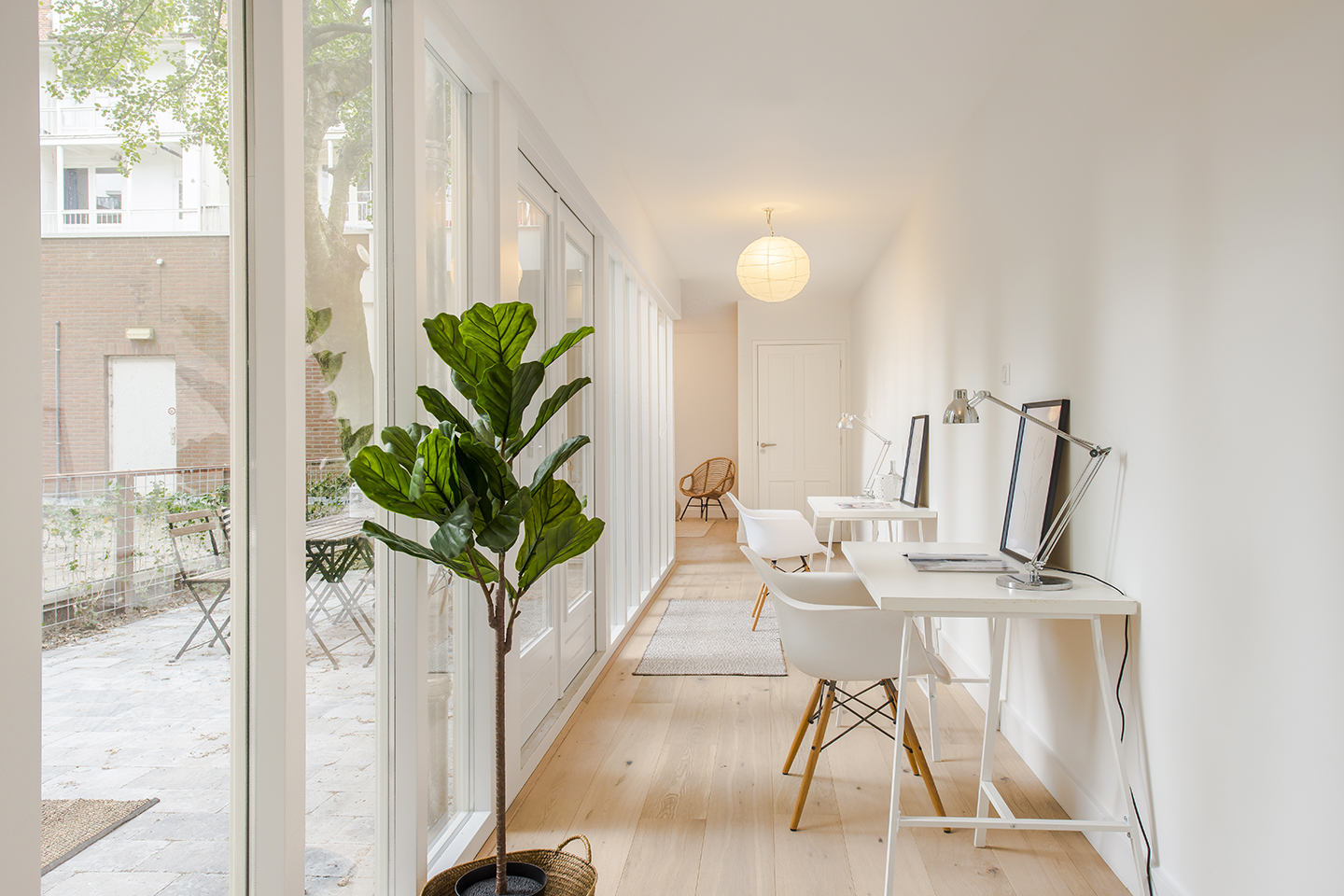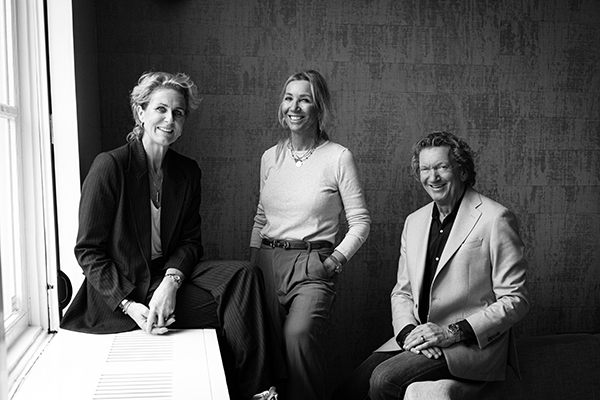Amstelveenseweg 106 H 1075 XJ Amsterdam
Description
Robust 89 sqm apartment with a garden and garden house, situated directly across from the entrance to Vondelpark.
Apartments like there are few and far between. A former three-room unit that has been transformed to now feature an open-plan layout. There is a newly added steel rear extension with solar control glass and the fantastic garden house can serve as a study, bedroom or guesthouse.
The open layout allows you to use the space in the manner that best suits you: one option for example is to create 2 bedrooms at the front. Or you can decide to keep it as it is. The kitchen is the epitome of the Eginstill style: robust and contemporary, and its color scheme is aligned to that of the rest of the home: inviting green with gray concrete flooring.
The welcoming garden connects the living area and the garden house, and is a fantastic spot to enjoy long evenings with friends.
The current bedroom faces the street. Storm windows ensure ultimate tranquility. The bathroom is fitted with a walk-in shower, sink, toilet and the fittings for the laundry machine. There are dual aspect windows at the top for natural daylight entry.
Specifications:
• Floor area home 78 sqm
• Floor area garden house 11.5 sqm
• Garden 37.5 sqm
• Small shed in the garden, by the garden house
• Everlasting ground lease paid in full!
• Solar control glass in the extension (cool)
• Energy label B
• HOA Schinkelhaven, managed by Munnik VVE Beheer
• HOA contribution of € 154.79 per month
The apartment is in a striking monumental complex with 32 residential units. Management of the HOA is outsourced to a professional agency. An energy committee is currently discussing further sustainability measures.
The area, with Vondelpark at its heart, offers all amenities within walking/cycling distance. Groceries are available from shops on Amstelveenseweg, Overtoom or one of the countless streets in Zuid. There is no lack of restaurants and cafés in this neighborhood. There are several tram/ bus lines with service to the city center, as well as Amstelveen. By car, the A10 beltway West and South are just a 5-minute drive away.










































































































