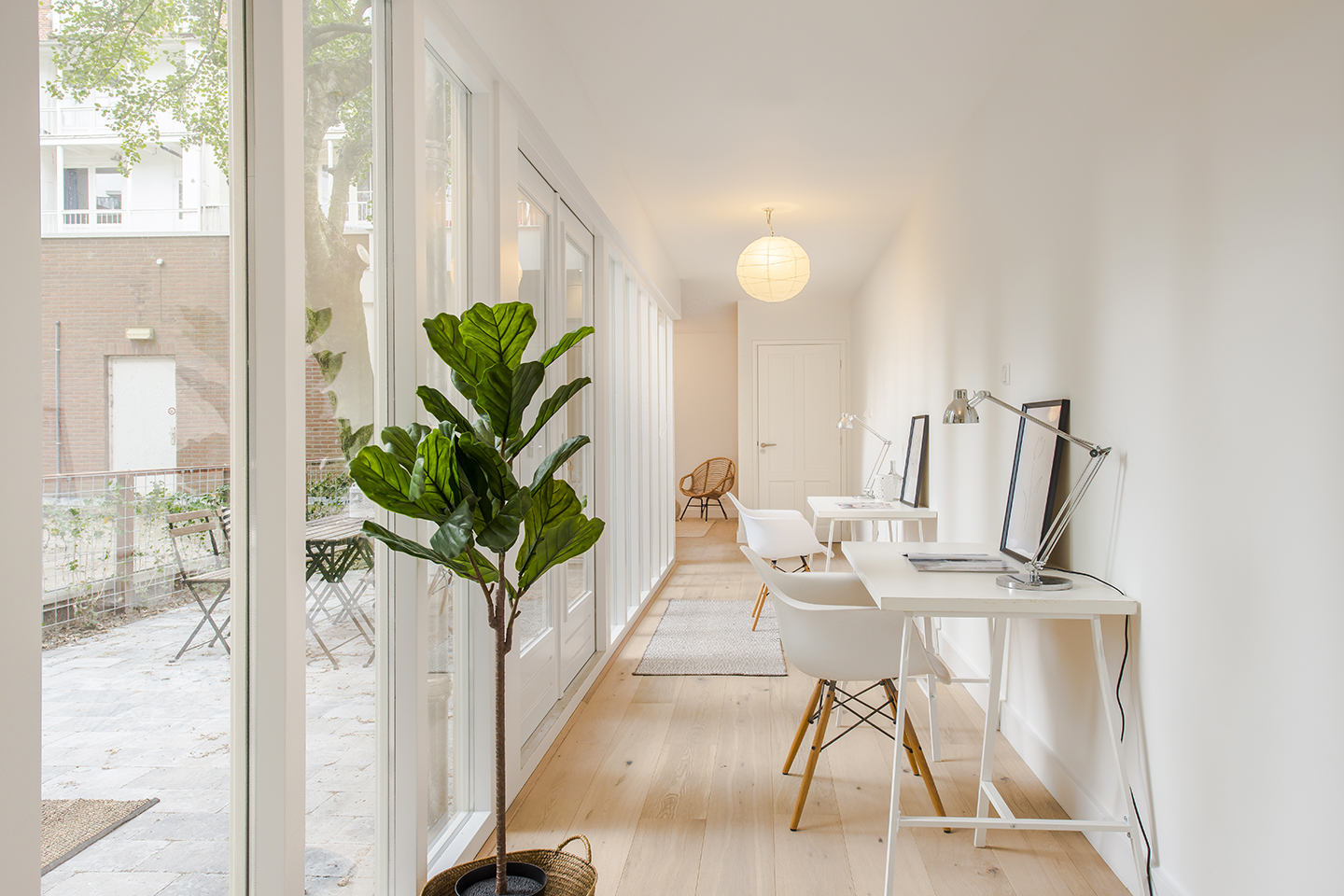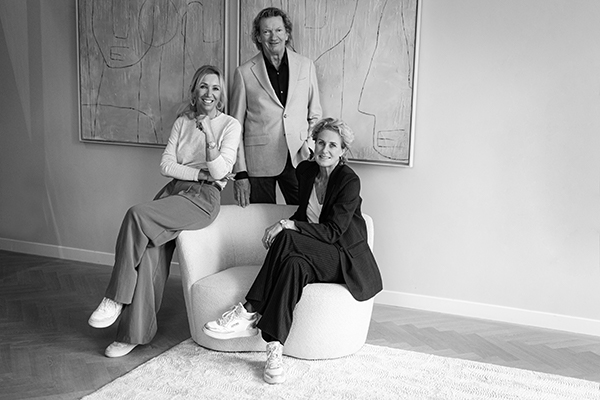Nieuwe Nieuwstraat 25 1 1012 NG Amsterdam
Description
A hidden gem in the heart of the city
Some homes are more than just a collection of rooms. They exude character, history, and a sense of calm. Nieuwe Nieuwstraat 25-1 is one of those special places.
All information at the special website; nieuwenieuwstraat25-1.nl
This charming apartment (73 m² floor space, of which 50 m² is officially registered as living space) is tucked away in the centre of Amsterdam—a place where the light greets you differently every day, where silence is audible, and the city hums gently in the background. The living room features 3.4-meter-high ceilings, a stunning bay window with two small south-facing balconies, offering views over the historic façades and terraces of the Sint Nicolaasstraat. It’s a peaceful oasis in the heart of the city. Morning coffee in the sun, a glass of wine in the evening silence—this is city living at its most serene. Sunlight floods in all day long.
Behind the front door, the intimate and warm stairwell sets the tone. The apartment is on the first floor and opens directly into a light-filled, spacious, and tranquil home.
Layout
The living room is spacious and full of character, featuring an exposed stone wall, tall windows, and authentic details. The open kitchen includes an original Bruynzeel unit, a freestanding cupboard, AGA gas cooker, and a fridge—all seamlessly blending into the home’s unique style.
Above the kitchen is a 13 m² mezzanine: a cosy, enclosed sleeping area with built-in wardrobes. Though not officially counted as living space due to its ceiling height, it feels like a fully functional bedroom.
At the front, overlooking the street, there’s a second open space with ceilings over 3 meters high. It includes a second mezzanine of approx. 6 m²—ideal for guests or an extra sleeping spot.
Above the bathroom, accessed via the main mezzanine, is a practical storage space of approx. 6 m²—perfect for items you don’t need every day. The bathroom itself is generously sized, with a bathtub, walk-in shower, and natural light. The toilet is tucked neatly under the stairs to the mezzanine.
A hidden gem: the roof deck
Offering a spectacular view of the historic city – the Palace on Dam Square, Oude Kerk church, Nieuwe Kerk church, Magna Plaza and countless other iconic landmark buildings. And yet, all you’ll hear here is the soothing sound of birdsong, a magical experience at the heart of Amsterdam’s city center. The roof deck currently does not have official planning permission and you will share it with the owner of the 2nd floor.
Details
*Living space: 50 m² + 13 m² mezzanine + approx. 6 m² second mezzanine + approx. 6 m² storage = approx. 75 m² total floor area
*Two bedrooms: one on the mezzanine, one at the front
*Two sunny south-facing balconies + roof deck
*High ceilings (over 3 meters)
*Freehold (no ground lease)
*Authentic details and a unique, welcoming atmosphere
*VvE (homeowners’ association) contribution: €75 per month
*Small VvE with 3 units; two members manage the VvE themselves
*Exterior painting planned for 2025 (partially covered by reserves, additional contribution required)
*Optional bicycle storage at the rear (Sint Geertruidensteeg, private access)
*Resident parking permit available in Q-Park Nieuwezijds Kolk
Location
Nieuwe Nieuwstraat is a quiet side street off the Nieuwezijds Voorburgwal. All of Amsterdam’s highlights are just a short walk away: Dam Square, the Jordaan, the 9 Streets, Haarlemmerstraat, Central Station, the North-South metro line, shops, markets, museums… all within easy reach—yet your home feels like a world apart.






























































































































































