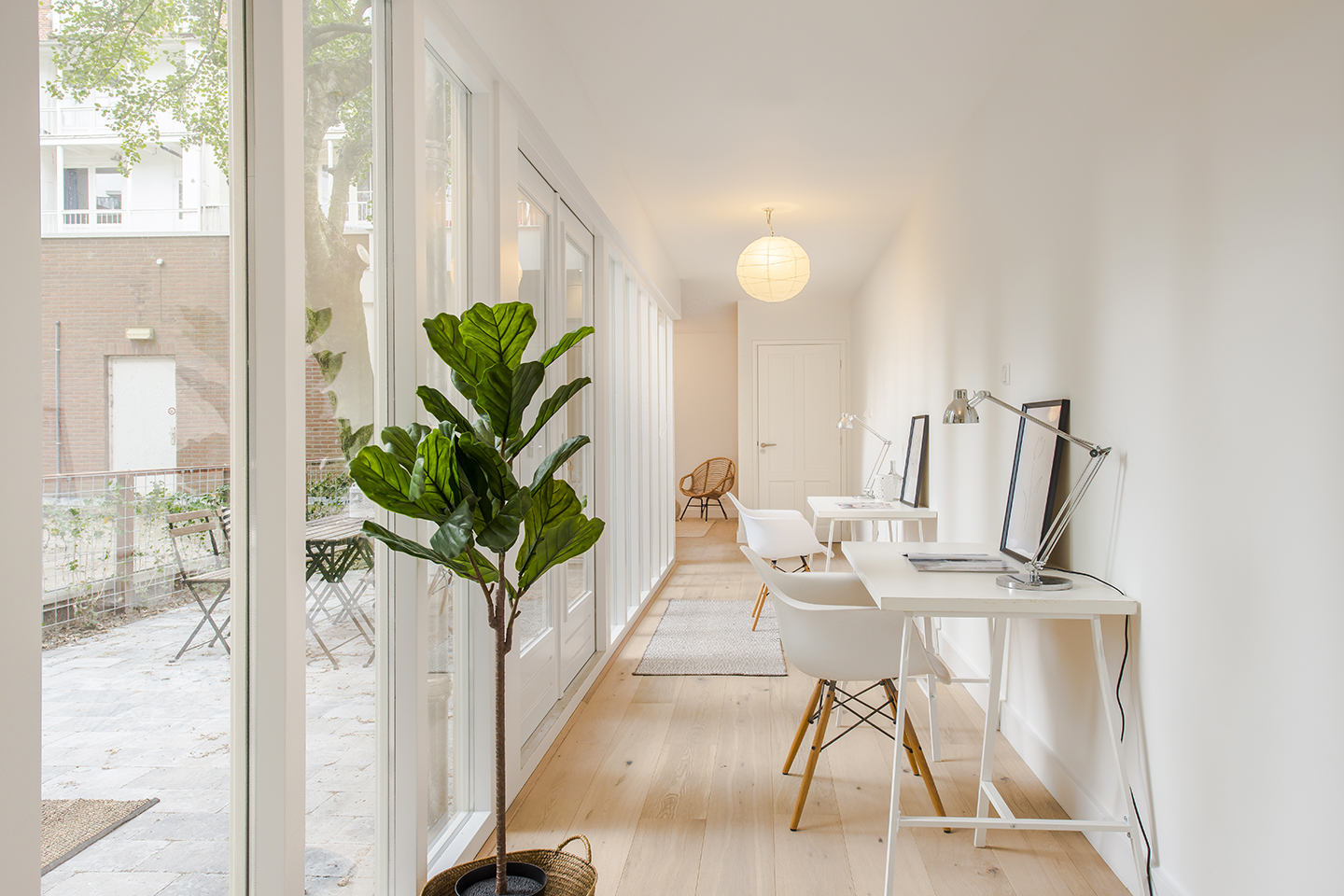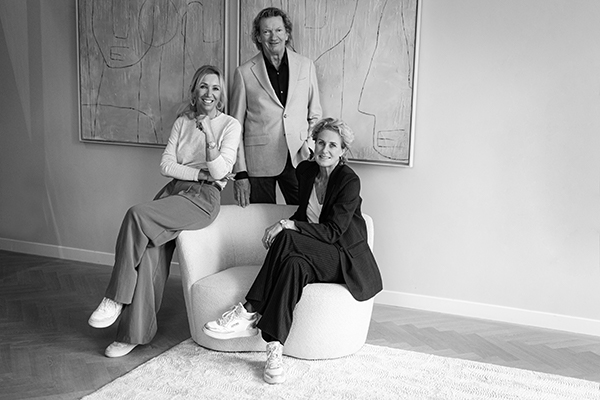Cornelis Vermuydenstraat 54 1018 RN Amsterdam
Description
YES! Enjoy comfortable living in a quietly located, beautifully bright, and well-laid-out 2-bedroom apartment in the popular Czaar Peterbuurt. Close to the Eastern Islands, the city center, and the trendy East district, with all amenities within easy reach. A rather unique feature about the immediate area is that it is very spacious and waterfront.
This energy-efficient home, with energy label A, is located in a beautiful new-build complex from 2016 with an elevator. From the sunny balcony, there is an unobstructed view of the
green Oostenburgerpark.
With a modern and well-equipped open kitchen, a very bright living room, plenty of storage space, and two full-sized bedrooms, this is truly an ideal home!
LAYOUT
LIVING & LIFE
– The second floor is accessed via the communal entrance, either by staircase or elevator;
– Entry into the spacious hallway that provides access to all rooms;
– At the end of the hallway is the generous dual-aspect living room;
– The living room offers enough space for a large sitting area and a family dining table;
– The modern open kitchen has a practical layout that ensures an open character;
– The kitchen is equipped with built-in appliances including: oven, 5-burner gas stove with
extractor hood, fridge/freezer combo, and dishwasher;
– From the living room, French doors provide access to the balcony;
– There is an external storage unit in the basement of approximately 6 m².
SLEEPING & BATHING
– The apartment has two bedrooms, both offering access to the balcony;
– The master bedroom offers enough space for a double bed and wardrobe;
– The second bedroom can also be used as a children’s room, home office, or hobby space;
– The modern bathroom is equipped with a walk-in shower, washbasin with mirror above, and toilet;
– In the hallway, there is a separate toilet with a small sink.
OUTDOOR SPACE
– The apartment features a pleasant balcony;
– The balcony measures approximately 6 m² and is west-facing;
– From the balcony, there is an unobstructed view of the green Oostenburgerpark;
– This outdoor space completes the house!
LIVING AREA
– The living area is approximately 80.2 m²;
– The building-related outdoor space is approximately 5.7 m²;
– The external storage space is approximately 5.9 m²;
Note: The stated area has been measured by a specialized company in accordance with NEN2580.
CONSTRUCTION & TECHNICAL INFORMATION
– The apartment is located in a building constructed around 2016;
– The complex has an elevator;
– Concrete frame construction style;
– Wooden window frames with double HR++ glazing;
– Heating and hot water via central heating boiler, brand: Intergas, year: 2016;
– Heat recovery system present;
– Electricity: sufficient circuit groups with earth leakage circuit breaker;
– The apartment has floor, ceiling, and wall insulation;
– Comfortable underfloor heating throughout the apartment;
– Energy label A.
CADASTRE & SPLIT
– Cadastral designation Amsterdam N 4521 A91;
– The building is divided into 80 apartment rights;
– Apartment right A-91 holds a 78/6003rd share in the community.
GROUND LEASE
– The property is located on perpetual leasehold land of the Municipality of Amsterdam;
– The General Provisions for perpetual leasehold 2016 apply;
– The switch to perpetual leasehold has been made under favorable conditions;
– The current ground rent is €1,412.44 per year with annual indexation;
– The current term runs until October 31, 2063;
– As of November 1, 2063, the annual canon will be €1,246.26 (excluding indexation).
HOMEOWNERS’ ASSOCIATION (VvE)
– This concerns an active and financially healthy HOA named ‘Vereniging van Eigenaren
Katharina Blok II’ and is professionally managed;
– The current service costs are €193 per month;
– A multi-year maintenance plan (MJOP) is available;
– In 2024, the painting on the front side was carried out.
LOCATION
– This modern apartment is located in an excellent area in the eastern part of the Centrum
district in the Eastern Islands neighborhood;
– Cornelis Vermuydenstraat is a modern and quiet cycling street in the lively Czaar Peterbuurt;
– Peaceful living while having the city’s buzz just steps away;
– All conveniences within a 100-meter radius: supermarket, restaurants, general practitioner,
pharmacy, garage, daycare, and playground;
– The Czaar Peterstraat, once voted the nicest shopping street in the Netherlands, is just
around the corner with many lovely boutiques, specialty shops, and coffee spots;
– Numerous cozy dining and drinking establishments in the area, such as Barlotta, Charcuteria, Bar Restaurant, De Kop van Oost, De Plantage en Brouwerij ‘t IJ;
– The vibrant Marineterrein, the National Maritime Museum, and Artis Zoo are all within
walking distance;
– Also, the Dappermarket and Oosterpark are nearby;
– From here, you can walk straight into Amsterdam’s historic center.
ACCESSIBILITY AND PARKING
– The apartment is easily accessible by car via the A-10 ring road, exit S114;
– There is a tram and bus stop nearby, with tram line 7 and bus line 22;
– Amsterdam Central Station is just a 9-minute bike ride away;
– Paid on-street parking applies from Mon–Sun, 0:00–24:00;
– For information about parking permits, check the City of Amsterdam’s website.
FEATURES
– Modern apartment located in a quiet, car-free street;
– Living area of approximately 80 m²;
– Equipped with underfloor heating for optimal comfort;
– Spacious balcony accessible from the living room and both bedrooms;
– Separate storage unit in the basement of approx. 6 m²;
– Excellent location in Amsterdam Centrum, with all amenities close at hand.
DELIVERY
– Delivery will take place in consultation.
AVAILABLE ON REQUEST
– Title deed
– Energy label A
– Deed of division
– HOA documents
– Measurement report
































































