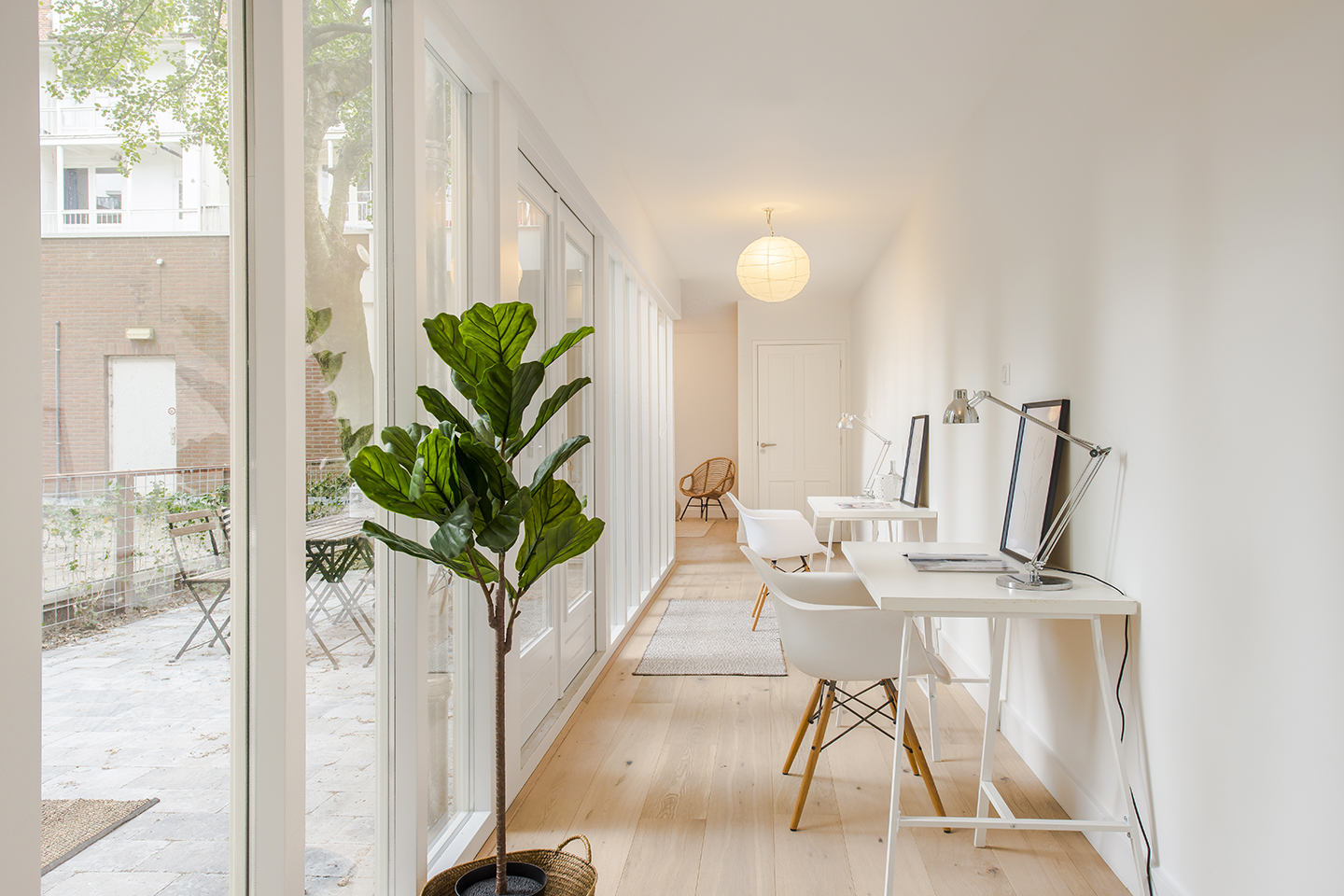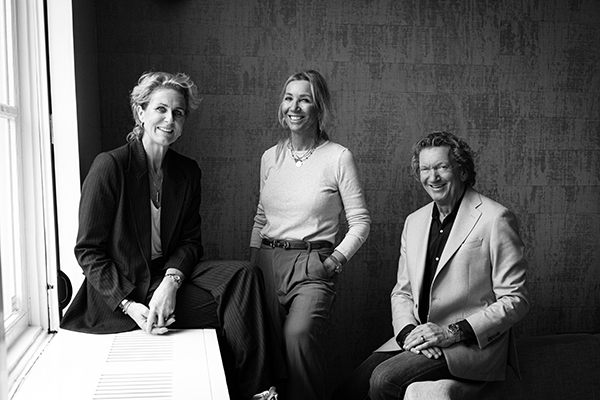Borgerstraat 210 H 1053 RE Amsterdam
Description
WE DON’T SCHEDULE ANY VIEWINGS ANYMORE
DEADLINE FOR MAKING A FINAL BID BY THURSDAY THE 21ST OF AUGUSTUS BEFORE 3 PM AT THE LATES
urn-key ground floor apartment with garden, garden house, and plenty of charm.
Just pack your bags and move right in – this charming and stylish ground floor apartment in the lively Borgerstraat is in perfect condition. Everything has been taken care of: the property was fully renovated and extended in 2020, with the bathroom and toilet upgraded in 2022 – and you can see and feel the quality straight away.
All details can be found at Borgerstraat210h.nl
Living with character
The living room is warm and inviting, with a (bio-ethanol) fireplace and elegant wallpaper as eye-catchers. Thanks to the open kitchen and dining area that connect directly to the terrace and garden, the indoors flow seamlessly into the outdoors. Perfect for dinner parties with friends or a quiet morning coffee in the sun. The layout is spacious and finished to a high standard – including a modern PVC floor that is both practical and atmospheric.
The home features two bedrooms, a modern bathroom (2022), separate toilet, and a generous open-plan living/dining kitchen. The layout is smart, comfortable, and move-in ready – ideal for a single professional or young couple, with or without a child.
Garden & Garden House
The back garden is a delightful extension of your living space. At the rear, you’ll find a fully insulated garden house – perfect as a home office or creative studio – complete with large built-in wardrobes.
A beautiful deck offers space for a large dining table directly by the house, while at the back there’s a cosy lounge area. The garden is planted with gorgeous greenery in mainly purple tones, including a stunning wisteria. Outdoor lighting, power, and water connections are all in place – every detail has been thought of.
Fancy a drink? You can enjoy one just as easily in the garden as on the charming bench out front. This is the kind of street where the neighbourhood truly comes alive.
Architecture & Building
The property boasts the typical early 20th-century Amsterdam charm – high ceilings, elegant facades – yet inside it’s modern, fresh, and sustainable. The energy label is C, and the homeowners’ association (VvE) is actively working on further sustainability improvements.
Leasehold & VvE
The current leasehold period has been bought off until 2054. The perpetual leasehold has already been fixed under favourable conditions – a nice plus for the future. The VvE covers three buildings (12 apartments and 9 storage units), is professionally managed, has a long-term maintenance plan (MJOP), and is in solid financial shape.
Key features
• Living area: approx. 63 m²
• Garden: approx. 43m², with insulated garden house
• Number of rooms: 3 (2 bedrooms)
• Fully renovated and extended in 2020
• Bathroom and toilet renewed in 2022
• Open kitchen with dining area overlooking the garden
• Bio-ethanol fireplace in the living room
• Stylish finish with PVC flooring throughout
• Insulated garden house – ideal as a workspace or guest room
• Healthy and active VvE (3 buildings) with MJOP and professional management
• VvE working on further sustainability measures
o Leasehold, current period bought off until 2054
o Perpetual leasehold fixed under favourable conditions
• Energy label C
The neighbourhood – Borgerbuurt / Jan Pieter Heijestraat
Living in the Borgerstraat means living in one of the most charming pockets of Oud-West. Peaceful, yet with everything within walking distance: coffee bars, specialty shops, the Ten Katemarkt, De Hallen, and of course the Vondelpark. Public transport and major roads are close by – making it easy to get in and out of the city.
Just as enthusiastic as we are? Call us today to arrange a viewing.






























































































