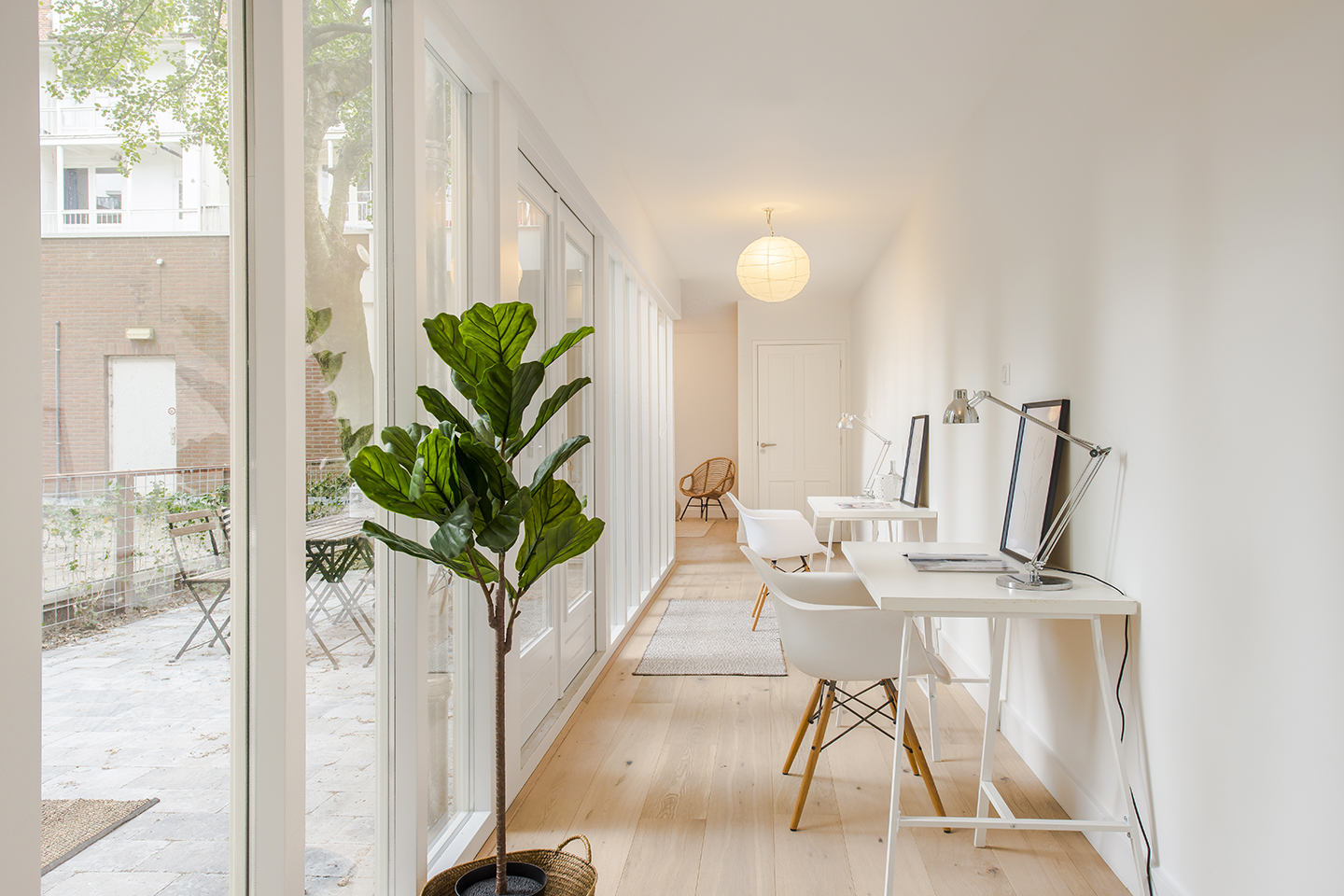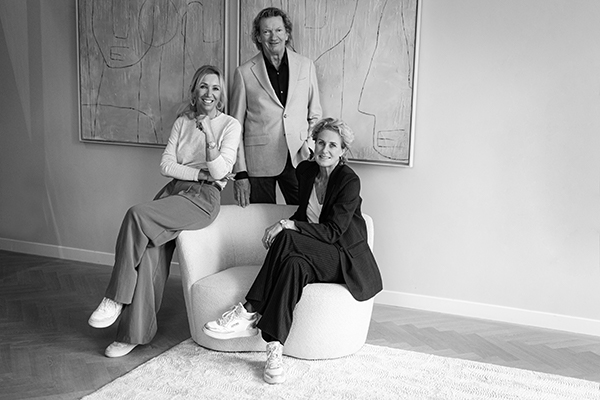Amstelvlietstraat 575 1096 GG Amsterdam
Description
Living by the Amstel – space, light and luxury
Living with a view over the Amstel feels like being on holiday every day. From your private terrace, you can watch rowers glide by, listen to the gentle sound of the water, and enjoy the sunset. And within ten minutes by bike, you’re in Carré or the city centre. Peace, space and urban energy come together perfectly here. Plus, you have your own parking space in the underground garage – convenience at its best.
All information at housing website; amstelvlietstraat575.nl
The Apartment
Located in the stylish At Amstel building, this modern 4-room ground-floor apartment offers approximately 121 m² of living space. All on one level, finished to perfection, and with a logical, comfortable layout.
The living room is bright and spacious, thanks to the nearly five-metre-wide sliding doors that open onto a generous 21 m² west-facing terrace. Here you can relax in privacy, overlooking the Amstel and Parc Somerlust. The terrace is equipped with a frost-proof outdoor tap, electricity and dimmable lighting – perfect for long summer evenings by the water.
The open kitchen with (semi-)island and cosy bar is finished in a modern style with a composite worktop and Siemens appliances: induction hob with downdraft extractor, (steam) oven, separate microwave, dishwasher, Quooker boiling-water tap, fridge, freezer and plate warmer.
The entire apartment features a high-quality oak wooden floor (laid seamlessly throughout) and smooth plastered walls and ceilings.
There are two spacious bedrooms, both located on the terrace side – quiet, light and overlooking the Amstel. The master bedroom includes a generous walk-in closet. The third room is multifunctional and can serve as a nursery, office or storage/laundry room.
The bathroom is modern and features a walk-in shower, double washbasin with vanity unit and underfloor heating. There is also a separate toilet with washbasin. The private storage room and parking space are located in the building’s basement.
The apartment, storage and parking space are situated on leasehold land owned by the Municipality of Amsterdam.
The annual ground rent (canon) for the apartment and parking space is € 3,923.58 per year; the canon for the storage room has been bought off for the current period.
Highlights:
*Living area approx. 121 m²
*Large 21 m² west-facing terrace with frost-proof water tap and electricity
*Energy label A, energy-efficient and climate-neutral
*Built in 2016
*District heating
*Fully equipped with underfloor heating
*Air conditioning preparation in the master bedroom
*Large walk-in closet
*High-quality oak flooring, laid seamlessly throughout
*Private parking space in the underground garage (asking price €65,000)
*Spacious private storage room in the basement
*Shared secure bicycle storage near the entrance
*Financially healthy owners’ association (VvE) with professional management
*Service costs apartment: € 148.71 per month
*Service costs parking + storage: € 48.12 per month
*Completion by mutual agreement
A purchase agreement is only concluded once the deed of sale is signed.
The purchase deed will be drawn up by a notary in Amsterdam, according to the Ring Amsterdam model.
The Surroundings
The At Amstel building is beautifully situated between two monumental buildings, right on the large bend of the Amstel River. The popular Amstelkwartier neighbourhood combines peace, greenery and space with the vibrancy of the city. Here you live by the water, with cafés, restaurants, sports facilities and shops all within walking distance. The Bella Vista Park and a nearby marina make this area an absolute joy to live in.
Metro station Spaklerweg is just around the corner and takes you to Nieuwmarkt within 12 minutes (including walking) or quickly to the Zuidas or Central Station. By bike, you can reach De Pijp or Carré within 10 minutes. The location is also ideal by car – close to the A10 and A2 motorways, with Schiphol Airport only 15 minutes away.
In short: luxury, comfort and the most beautiful view in Amsterdam.
“This information has been compiled with the utmost care. However, no liability is accepted for any inaccuracies, incompleteness or the consequences thereof. All dimensions and surface areas are indicative. NVM conditions apply.”




























































































































