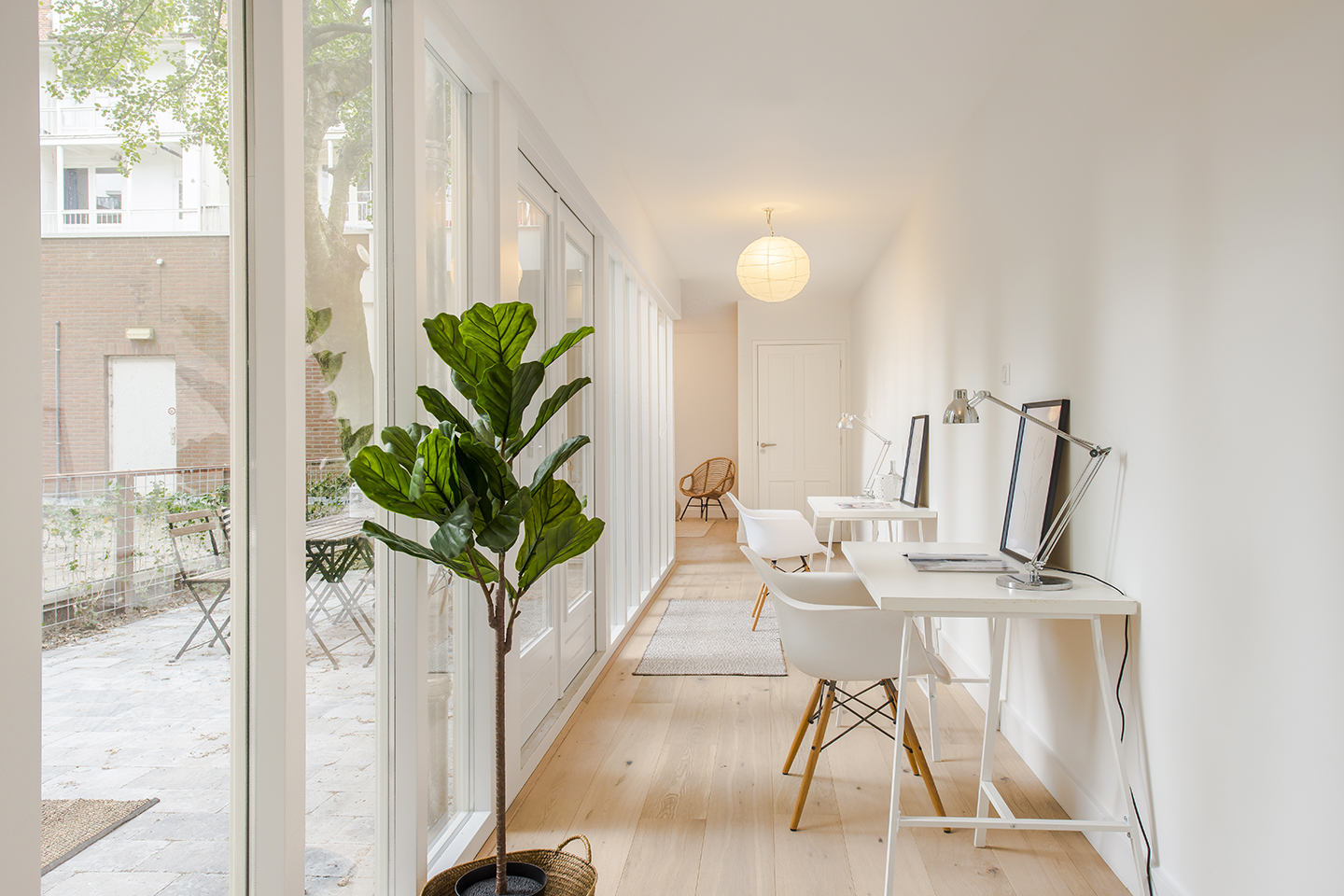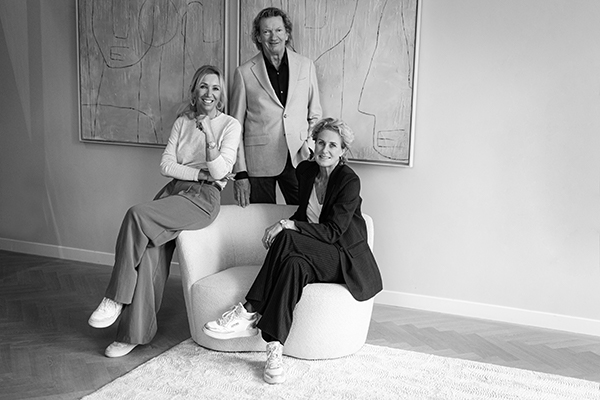Lauernessestraat 12 3 1061 EZ Amsterdam
Description
Bright and well-laid-out 4-room apartment with two balconies!
Located on the third (top) floor, this lovely four-room apartment of approximately 62 m² offers light, space, and comfort. The home features two balconies – one facing east and one west – so you can enjoy the sun all day long! In addition, there’s a spacious private storage room of about 7 m² on the ground floor. An ideal home for a young couple, small family, or flat sharers.
All information can be found at; lauernessestraat12-3.nl
Layout
Ground floor:
Communal entrance, staircase, and access to the storage rooms.
Third floor:
Entrance with hallway. The kitchen is equipped with a Bruynzeel kitchen unit and a central heating system (Intergas, 2007). The bright and spacious living room is located at the front and provides access to the west-facing balcony – perfect for enjoying the afternoon sun.
At the rear are three bedrooms, with the largest one opening onto the east-facing balcony. The bathroom is neat and features a shower, sink, and washing machine connection (2017). There is a separate toilet off the hallway. All three bedrooms come with built-in wardrobes.
This apartment is also very suitable for flat sharing. According to the Amsterdam municipality’s website, there is currently capacity for room rental permits in this area.
Features
• Living area: 62 m² (NEN 2580 measured)
• Built: circa 1951
• Private storage room on the ground floor (approx. 7 m²)
• Two balconies (east and west)
• Central heating boiler: Intergas (2007)
• Energy label C
• Ground lease paid off until August 16, 2062
• Active and healthy Homeowners’ Association (HOA), monthly contribution € 120,86
• Excellent accessibility by public transport and via the A10 ring road
• Transfer in consultation, quick delivery possible
Location
Lauernessestraat is a quiet, green street in Bos en Lommer – a neighbourhood that has undergone a major transformation in recent years and continues to develop. Within walking distance, you’ll find the renewed Bos en Lommerplein with shops, supermarkets, and cozy cafés and restaurants.
The Westerpark and Erasmuspark are nearby – perfect for a walk, workout, or picnic. By bike, you can reach the Jordaan or city centre in about ten minutes. Station Sloterdijk, tram, bus, and the A10 ring road are all close by. Parking is by permit; there’s usually enough space in the street. Currently, the waiting time for a parking permit is about 4 months – shorter if you drive an electric car.




























































