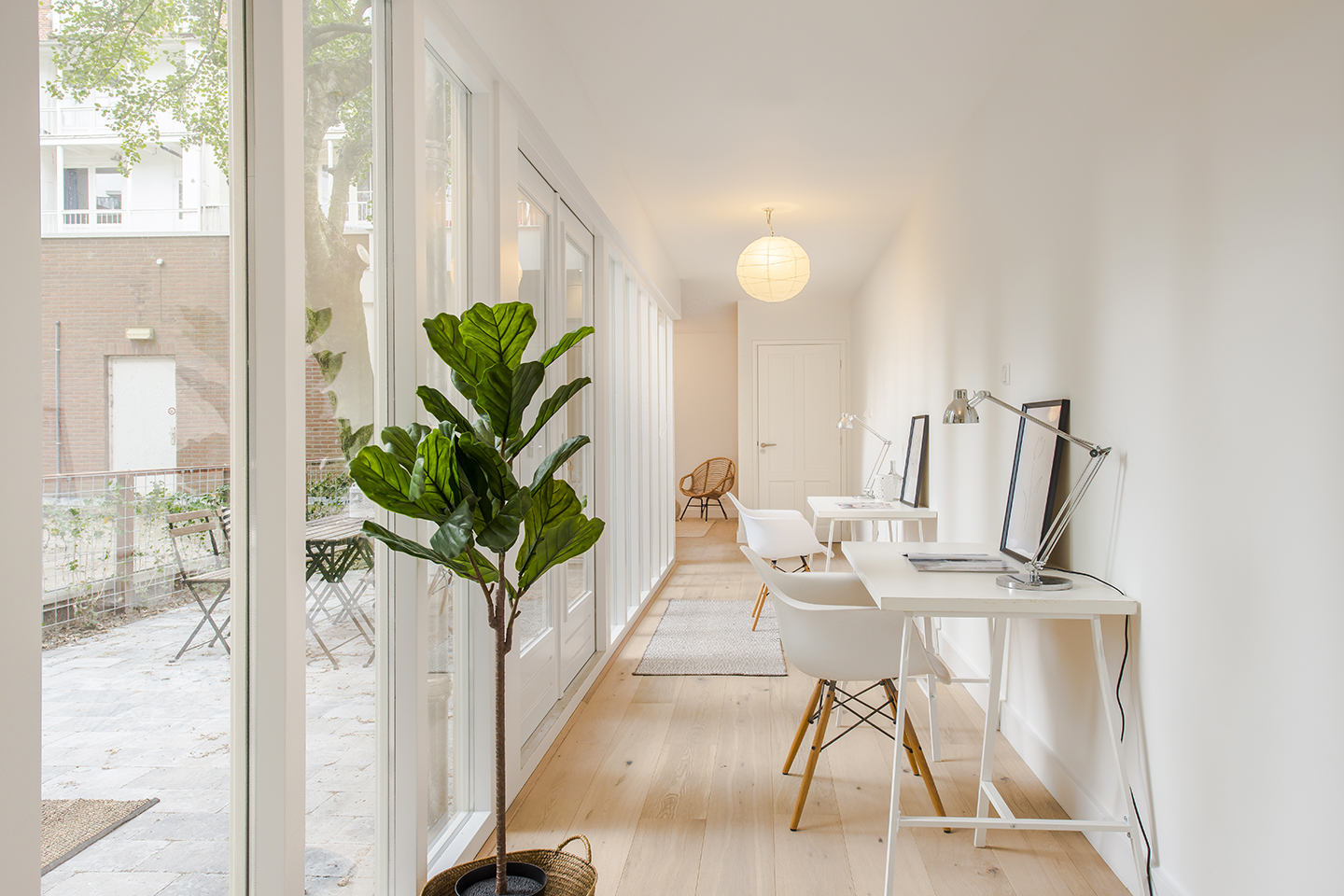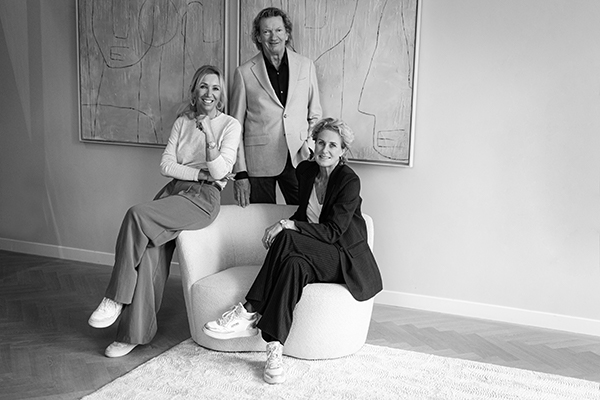Description
In the most beautiful part of the beloved Helmersbuurt, just a stone’s throw from Vondelpark, you’ll find this stunning double upper level apartment of approx. 113 m². The home features a spacious open plan living floor, three full-sized bedrooms, and a generous, sunny rooftop terrace. The apartment is located in a charming, character-filled building dating back to 1899 and is situated on freehold land. In 2019, the property was extensively and tastefully renovated, including the installation of a beautiful oak wood floor. A modern bathroom and a toilet with a washbasin were added, and all windows were fitted with double glazing.
LOCATION
Eerste Helmersstraat is a prime location in the Helmersbuurt neighborhood, just steps away from the Overtoom, Vondelpark, Kinkerstraat, and De Hallen. Overtoom and Jan Pieter Heijestraat offer a wide variety of cozy restaurants, lunch spots, and cafés. The Jordaan and the Nine Streets shopping area are also just a short bike ride away, offering lively terraces, boutiques, and cafés. For daily groceries, multiple supermarkets and the Ten Katemarkt are located nearby. The Foodhallen and Filmhallen provide perfect venues for a night out, and the David Lloyd gym is just minutes away by bike. Public transport connections are excellent, with several tram and bus stops within walking distance. Amsterdam Central Station and Station Zuid are both about 15 minutes away by bike, and the A10 ring road is easily accessible by car via Overtoom and Surinameplein.
LAYOUT
Ground floor:
Private entrance with staircase.
Second floor:
Private entrance hall with stairs to the third floor.
Third floor:
The stylish, spacious living room is located at the front of the home. The wall between the landing and living room has been removed, and the full width windows make the entire living space feel open and filled with light. At the rear, there is a dining area large enough for a substantial table and comfortable chairs. The adjacent kitchen is practical and well equipped with built-in appliances such as a hob, oven, extractor hood, fridge, and dishwasher. An additional large SMEG fridge has been placed next to the kitchen. A large window and door leading to the balcony provide ample daylight and a pleasant atmosphere. The charming balcony, which includes a storage cupboard, faces northwest. This floor also includes a separate toilet with a washbasin and a utility closet housing the technical installations.
Fourth floor:
The landing provides access to all rooms. The first bedroom at the front is spacious and features a custom built wardrobe. The second and third bedrooms, also generously sized, are located at the rear. The smallest bedroom has a built-in closet. The modern bathroom, decorated in grey tones, features a bathtub, walk-in shower, double vanity unit, wall mounted toilet and a towel radiator. Recessed lighting enhances the ambiance. A storage room offers space for the washing machine and central heating system.
Fifth floor:
The rooftop terrace is easily accessed via a rooftop structure, which like the terrace itself is equipped with power outlets and electricity. The rooftop terrace offers wide, open views and sun throughout the day. A wooden shed provides ample storage.
The entire home is fitted with an oak wooden floor, adding to the warm and stylish character of this charming property.
HOMEOWNERS’ ASSOCIATION
The small-scale homeowners’ association (VvE), consisting of four apartments, is active and self-managed. The building was subdivided in 2003. This apartment holds a 2/5 share in the community. The monthly service charges are € 240. A current multi-year maintenance plan (MJOP) is available. Thanks to self-management, costs are kept low while maintaining high-quality upkeep and short communication lines between residents.
OWNERSHIP
The apartment is located on freehold land.
INDICATIVE DIMENSIONS
•Usable living area: 113.20 m²
•Building-related outdoor space: 32.70 m²
•Gross floor area: 163.20 m²
•Gross volume: 379.58 m³
RECENT WORKS CARRIED OUT
•Bathroom renovated (2019)
•Toilet with washbasin (2019)
•Oak wood flooring (2019)
•Recessed lighting installed (2019)
•Radiators, light switches, and sockets renewed (2019)
•Bedroom window replaced (HR++ glass) (2022)
•All exterior woodwork painted (2024)
KEY FEATURES
•Prime location in the highly sought-after Helmersbuurt
•Year built: 1899
•Freehold property
•Foundation renewed in 2003
•Large and sunny rooftop terrace
•Energy label D
•Paid parking; for availability, waiting times, and costs of a parking permit, visit the municipality’s website
•Notary: buyer’s choice, provided the deed is drawn up according to the Ring Amsterdam model
•A sale is only binding once both buyer and seller have signed a written purchase agreement
•Seller reserves the right to award the property
•Delivery: in consultation
DISCLAIMER
The measurement instruction is based on NEN2580 and is intended to provide a standardized method for indicating usable surface area. It does not completely eliminate differences in outcomes due to interpretation, rounding, or practical limitations during measurement.
All sales information has been compiled with the utmost care. However, we accept no liability for incorrectly obtained (oral) information, incompleteness, or otherwise, nor for the consequences thereof. Buyers are expressly reminded of their legal duty to investigate.
Interested in this property?
Be sure to enlist your own NVM buying agent. Your NVM agent represents your interests and can save you time, money, and stress.
You can find addresses of fellow NVM agents on Funda.


