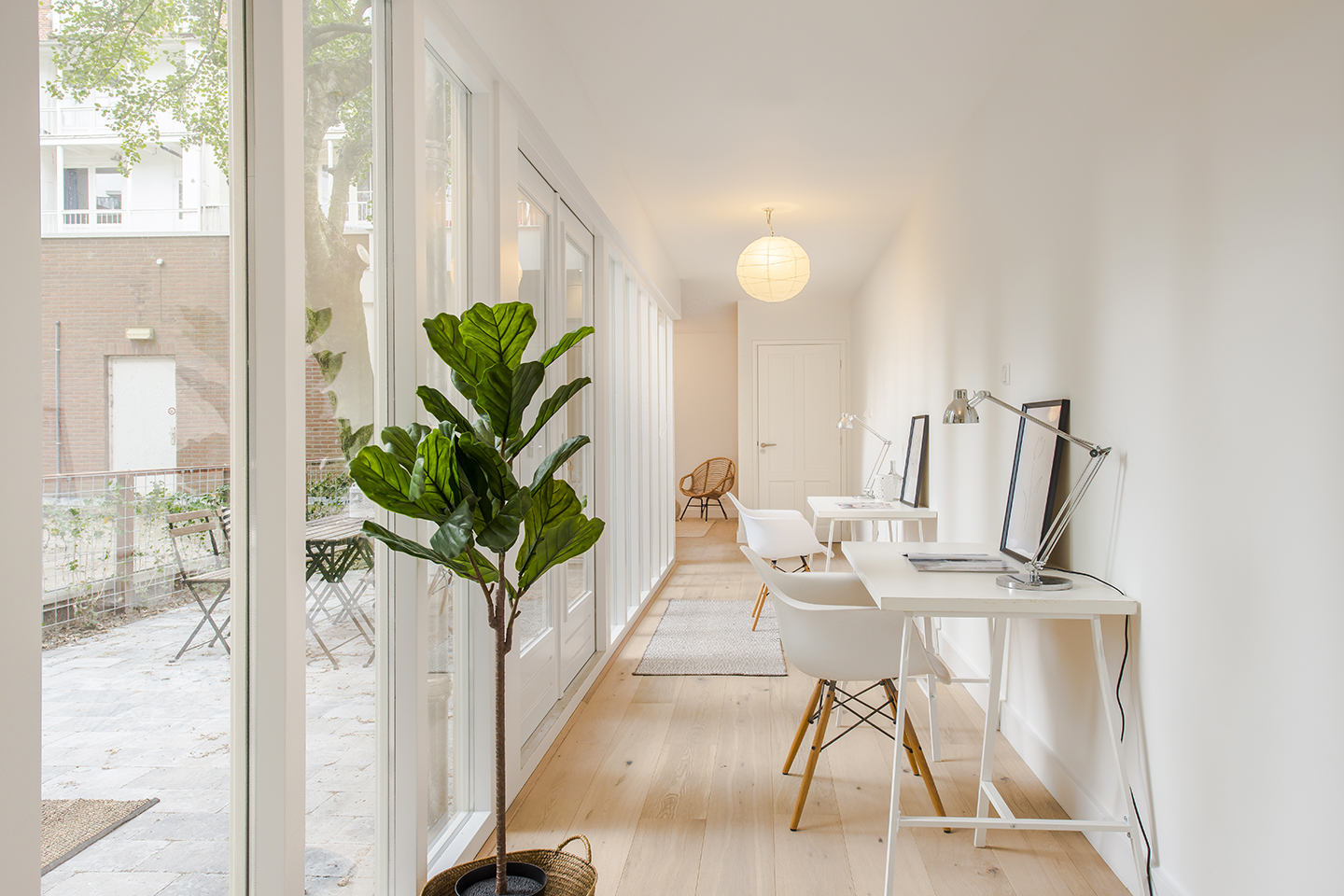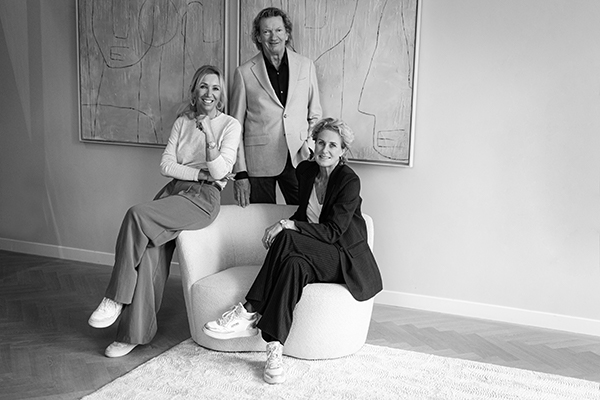Herengracht 10 B 1015 BK Amsterdam
Description
Exclusive Living in a Historic Canal House on the Herengracht – 237 m² of Luxury in the Heart of Amsterdam
Tucked away on one of Amsterdam’s most iconic canals, just steps from the Brouwersgracht and the Herenmarkt, you’ll find this exceptional rear canal house. Fully renovated to the highest standards in 2025, this 237 m² freehold property offers a rare blend of tranquility, space, heritage, and modern comfort, right in the vibrant city center. The 50 m² southwest-facing city garden is the icing on the cake.
Find all details at: Herengracht10-b.nl
Through the stately Louis XV-style entrance—finished in marble with an elegant staircase and ornate ceiling, you arrive at the back entrance of the apartment. The spacious hallway includes a separate storage area and continues to a cloakroom and guest toilet, leading into the expansive living and dining area. This grand space features an open kitchen, dining area, and a beamed ceiling over 3 meters high. Stunning bronze-framed double French doors open directly to the sun-drenched garden.
The sleek modern kitchen includes a large island and high-end appliances: wine fridge, induction cooktop, fridge, freezer, oven, and dishwasher. The combination of muted cabinetry and marble-look surfaces creates a refined and contemporary feel. The extended worktop offers bar seating for two, perfect for breakfast or a coffee break.
Walk through the hallway, topped with a full glass ceiling fitted with sun-reflective glass, where you’ll find a dedicated utility room (boiler, washer, and dryer), leading to the master suite in the rear house. This luxurious space features a gas fireplace with cozy sitting area, ample space for a walk-in wardrobe, and a beautifully finished ensuite bathroom with freestanding bathtub, walk-in shower, double vanity, and separate toilet. All fittings are brass, and the walls and floors are finished in natural marble. French doors also open to the garden, and there’s room for a desk or home office setup. Prefer to sleep at the front of the house? The current living space could easily become your master suite, or divide the current master into two bedrooms.
Upstairs are two additional bedrooms, a modern bathroom with walk-in shower and vanity, and a separate toilet. Both bedrooms overlook the garden and feature access to a private terrace atop the green sedum roof, ideal for enjoying your morning coffee in the sun.
The entire apartment features a TECH climate system, allowing you to control the temperature in each room individually, also accessible via app. The ground floor has a fully insulated floor with underfloor heating and high quality oak engineered parquet throughout.
Originally built in 1615, the building is a national monument and contains seven apartments. The HOA is self-managed and active, with monthly service charges of € 212,47. During the 2025 renovation, every element was renewed: floors, ceilings, walls, and roof, fully insulated to achieve energy label A. This is a turnkey home, ideal for couples, young families, or those wanting to combine living and working in style.
Highlights:
*237 m² living space
*Fully renovated in 2025, turnkey and elegantly finished
*National monument, built in 1615
*Over 3-meter ceiling height
*3 bedrooms
*Walk-in closet
*Guest wardrobe
*3 toilets
*2 modern bathrooms
*Underfloor heating
*Energy label A
*Freehold (no leasehold)
*Sunny garden/patio approx. 50 m²
Location:
Situated on the quiet and charming stretch of the Herengracht, near Brouwersgracht and Herenmarkt, this home is located in the heart of the Jordaan. Everything is within walking distance, trendy cafés, restaurants, boutique shops, galleries, and excellent access by bike or public transport. Despite being in the city center, you’ll enjoy peace, privacy, and space, a rare luxury in Amsterdam.
A rare opportunity for lovers of style, comfort, and character.
This property is a true gem: generous in size, rich in history, and renovated with care and vision. Schedule a viewing and experience this exceptional home for yourself.




































































































































