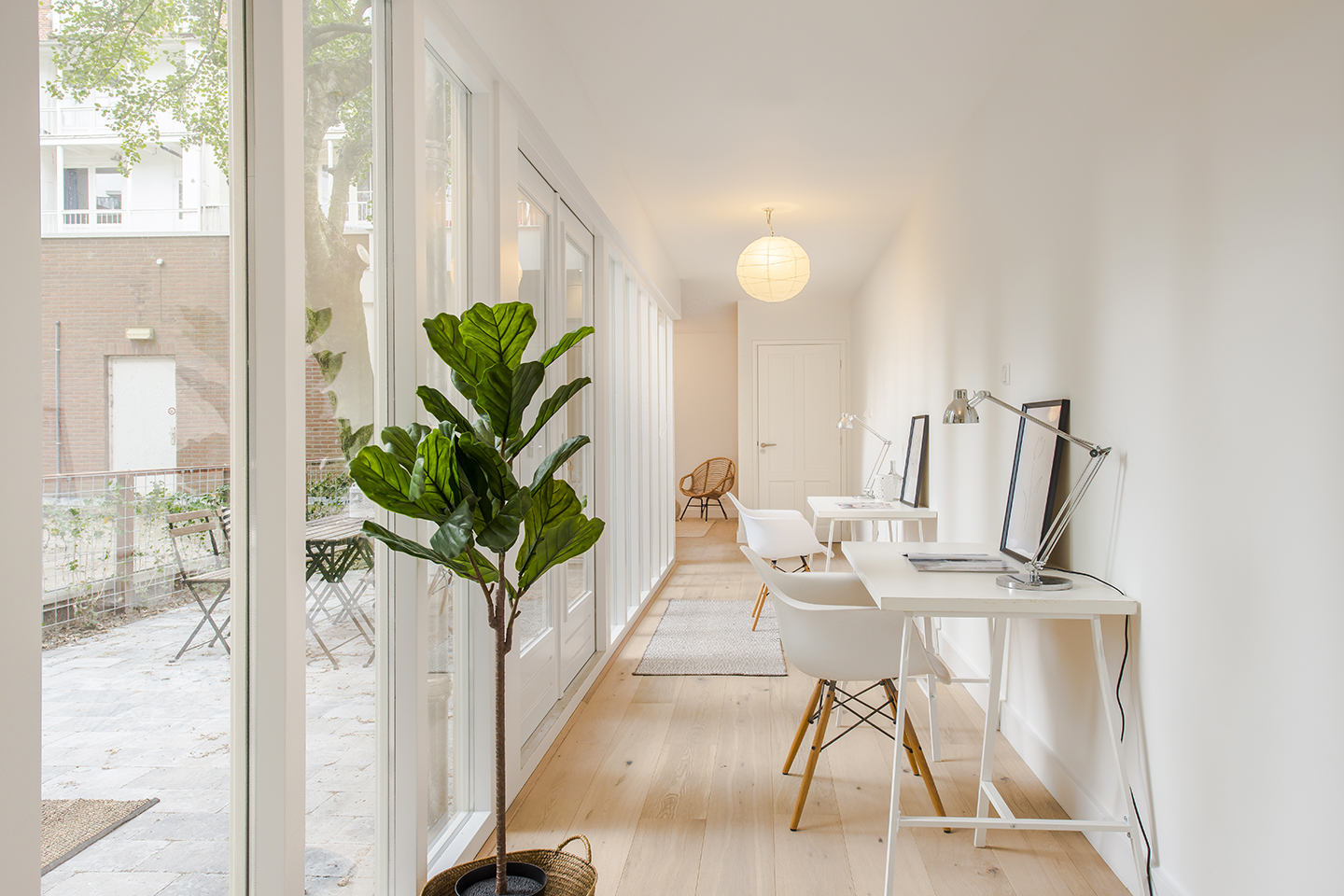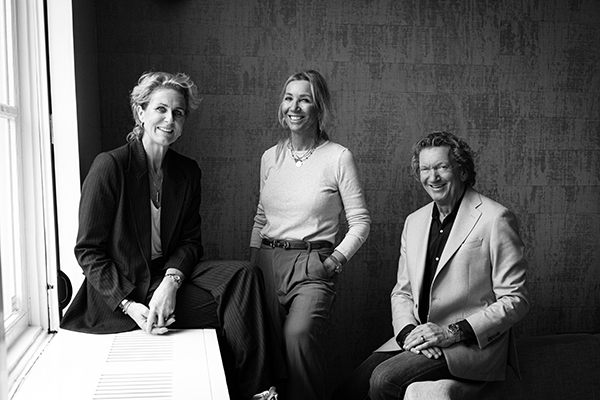Laanhorn 13 1181 BD Amstelveen
Description
Fantastic, bright, modern and surprisingly large family home with an amazing 176 sqm of floorspace, 5 bedrooms, 2 bathrooms, study/den in the basement and an inviting, modest garden. Central location with excellent connectivity to downtown Amsterdam and Amstelveen, within walking distance of Amsterdamse Bos with a wide range of sports facilities and in close proximity to several shopping centers. A wonderful and spacious characteristic 1930s family home.
The front garden is a quiet spot to enjoy a cup of coffee in the early morning sunshine, while the children play on the street. Step into the home and be surprised by the large open-plan living space and dining room/kitchen, and feel the warm embrace of the home’s welcoming atmosphere, with its countless cozy nooks. Sit by the window on the large seat at the front of the house, or entertain a large group of friends and enjoy dinner at the table by the kitchen. The kitchen is fitted with a 5-burner Smeg range, a microwave, dishwasher and a refrigerator. Open the French doors to the secluded garden with a porched terrace – the perfect outdoor area (with heaters) to enjoy throughout the year. The garden has direct sun exposure from 10:00 am until late in the evening.
The spacious open-plan living area connects directly to the rest of the spaces on the ground floor. Stairs lead down from here to the basement, which is currently appointed as a study and is fitted with 2 large closets (with the laundry station fittings). The basement would also be ideal as a den or playroom for the children.
The restroom is in the hall with the stairs that lead upstairs. The first floor features a spacious landing that accesses the roomy primary bedroom, bathroom (with underfloor heating, a bathtub, walk-in shower and double vanity) and 2 bedrooms, one of which is currently used as a dressing room.
The 2nd floor features a restroom, the fittings for the laundry station and 2 generous bedrooms and a small bathroom with a shower and sink. This level would also be ideal to accommodate a live-in nanny.
Specifications:
*Residential floor area 176 sqm
*Plot size 137 sqm
*5 bedrooms
*2 bathrooms
*Study/den in the basement
*Abundant storage space, several fitted closets
*Oak engineered parquet flooring on all levels (except for the bedrooms/stairs, basement)
*Southwest-facing garden
*Bicycle shed
Area:
Randwijck is a fabulous neighborhood for families with children. Its many elementary and secondary schools are within walking or cycling distance, and children play on the streets and in the area’s parks. Public transportation will take you to the city in less than 15 minutes, and the property is close to a wide selection of grocery shops on Amstelveenseweg, as well as Gelderlandplein and Stadshart shopping malls.
By car the A10 beltway south is less than 5 minutes away, connecting to the A4 to Schiphol/The Hague or the A2 to Utrecht. Residents can apply for 2 parking permits per address for on-street parking.






























































































































































